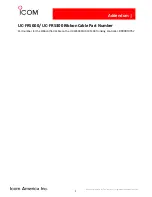
12
5.3.3. Outdoor and Indoor Stack
The outdoor and indoor stacks are optional equipment
and do not come standard with the heater. Refer to
installation instructions inside box for instructions on how
to install outdoor/indoor stack.
Model
Outdoor Stack
Indoor Stack
268
009835
009839
408
009837
009841
Table D. Outdoor and Indoor Stack Kit Number
OUTDOOR STACK KIT
(1) Drafthood, painted
(1) Adapter plate
(3) Mounting brackets (clips)
(1) Top panel cover
(2) 1-foot sections of metal tape
(3) Screws
(1) Instructions
Clips
Figure 7. Outdoor Stack Kit Components
NOTE:
The outdoor drafthood kit does not require any
additional vent pipe for proper operation. This drafthood
functions as the vent termination.
INDOOR STACK KIT
(1) Drafthood, unpainted
(1) Adapter plate
(3) Mounting brackets (clips)
(3) Screws
(1) Instructions
Clips
Figure 8. Indoor Stack Kit Components
5.4. Combustion and Ventilation Air
5.4.1. Indoor Units Only
The heater must have both combustion and ventilation air.
Minimum requirements for net free air supply openings
are one opening that is 12" (305 mm) from the ceiling for
ventilation, and one opening that is 12" (305 mm) from the
floor for combustion air as outlined in the latest edition of
the National Fuel Gas Code, ANSI Z223.1(Canada-CAN/
CSA-B149) and any local codes that may have jurisdiction.
All Air from Inside the Building:
Each opening shall have a minimum net free area as noted:
Model
Square Inches
Model
Square Inches
268
266
408
399
Table E. Opening Minimum Net Free Requirements
All Air from Outdoors:
When air is supplied directly from outside the building,
each opening shall have a minimum net free area as noted:
Model
Unrestricted
Opening
(sq. in.)
Typical Screened
or Louvered
Opening (sq. in.)
Typical Screened
and Louvered
Opening (sq. in.)
268
67
101
134
408
100
150
200
Table F. Opening Minimum Net Free Requirements
A
A
CAUTION:
Combustion air must not be contaminated
by corrosive chemical fumes which can damage the
heater and void the warranty.













































