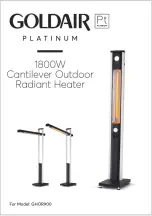
11
OUTDOOR HEATER INSTALLATION
These heaters are design-certified for outdoor installation, when equipped with the approved tops designated for
outdoor use.
WARNING:
The heater shall not be located in an area where water sprinklers, or other devices, may cause
water to spray through the cabinet louvers and into the heater. This could cause internal rusting or damage
electrical components, and void the warranty.
WARNING:
Do not install within 3 feet of a heat pump or an outdoor condensing unit. Strong air intake from
this type of equipment can disturb the combustion process and cause damage or personal injury.
CLEARANCES
ALL HEATERS
For clearances from combustible surfaces, see the
chart below.
CLEARANCE FROM
COMBUSTIBLE CONSTRUCTION
INDOOR INSTALLATIONS:
Top* - 30” Back - 1”
Front - Alcove (Open) Right Side - 1”
Vent - 1” Left Side - 1”
Floor** - 0”
OUTDOOR INSTALLATION - TOP EXHAUST
Top* - Unobstructed
(Outdoor Stack)
Floor - 0” Right Side - 8”
Back - 6” Left Side - 8”
OUTDOOR INSTALLATION - REAR EXHAUST
Top* - Unobstructed
Floor - 0” Right Side - 8”
Back - 12” Left Side - 8”
*Clearance from top of vent terminal when using top
vent. When using the rear vent, top clearance is
reduced to 1”..
**Do not install on carpeting.
When installed according to the listed minimum clear-
ances from combustible construction, the pool heater
can still be serviced without removing permanent
construction around the heater.
However,
for ease of servicing, Raypak recom-
mends a clearance of at least 24” in the front, at
least 18" on the water connection side and 12” on
top
. This will enable the heater to be serviced in its
installed location, that is, without movement or
removal of the heater.
Clearances to combustible surfaces can be reduced
per Table 10.2.3 of the National Fuel Gas Code.
The heater must be installed in a manner that will
enable the heater to be serviced without removing any
structure around the heater.
FLOORING:
This heater can be installed on com-
bustible flooring. Do not install on carpet.
Table B: Combustible Clearances












































