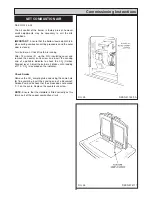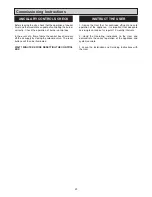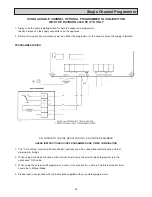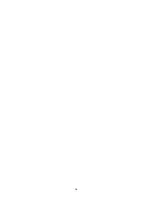
1.
Cut out card template from packaging and affix to wall.
2.
Cut ø60mm hole in the wall for the flue pipe (See Fig.
16).
3.
Drill 4 wall fixing holes through template (1 in each
corner). (See Fig. 16).
4.
Drill a minimum of a ø10mm hole through the wall for
terminal supply cable.
5.
Remove card template and place flue terminal
assembly onto the hole. (See Fig. 17).
6.
The flue termination pipe may require to be shortened
or lengthened depending on wall thickness. (See Fig.
18).
7.
Using the large wall fixings permanently fix back plate
to the wall, remove outer cover first.
8.
Wire the fan to the supply cable to the terminal block
on the back plate. (See Fig. 19).
Using the 3-core cable provided, run cable back to flue
extractor circuit control at the bottom right hand side
of the appliance.
9.
An additional terminal guard is not required for this
appliance.
Installation Requirements
INSTALLATION
17
FIG. 17
DESN 513356
DESN 512561
DESN 513350
FIG. 18
FIG. 19
FIG. 16
DESN 513345
Summary of Contents for XT Series
Page 24: ...24 Wiring Diagram FIG 27 WIRING DIAGRAM APPLIANCE ...
Page 26: ...26 ...
Page 27: ...27 ...












































