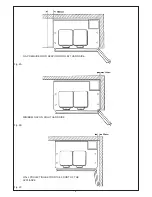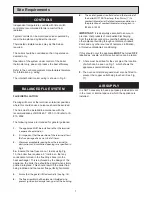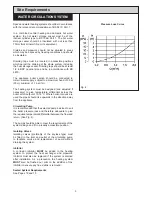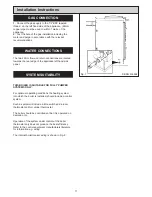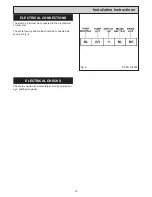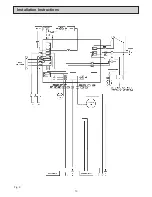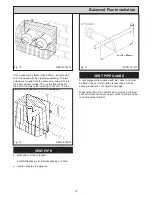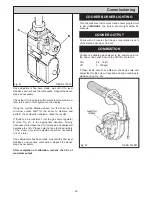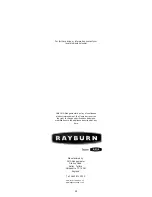
If the house wall is thicker than 500mm, an extension
kit wil be needed (to be ordered separately). The two
extensions supplied are the same size, one will fit into
the boiler without cutting. The cooker flue will need
the 60mm diameter pipe reducing to 120mm. The two
standard flues will now fit into the extensions.
VENT PIPE
l
Mark and cut pipe to length.
A (Wall thickness) + B (internal spacing) + 90mm
l
Locate vent pipe to appliance
VENT PIPE GUARD
A vent pipeguard is supplied with the cooker and must
be fitted if the vent termination is less than 2 metres
above ground level, or subject to damage.
When fitted, it must be positioned to provide a minimum
of 50mm clearance from any part of the terminal and be
central over the terminal.
16
Balanced Flue Installation
Fig. 15
DESN 514871
Fig. 16
DESN 514991
Fig. 17
DESN 511273
Summary of Contents for Heatranger 480CD
Page 13: ...Installation Instructions 13 Fig 9 ...
Page 18: ...Sealed System Fig 19 18 ...
Page 21: ...21 ...
Page 22: ...22 ...
Page 23: ...23 ...





