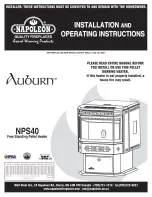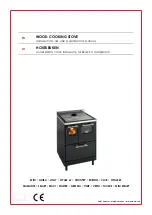
Use and maintenance manual R 1000 Pro
Pag.22
Rev.0 18/04/2023
EN
⚠
Use suitable equipment to remove the boards or wooden parts of packing.
📌
The end user is responsible for disposing of the packaging in accordance with the laws in force in the country of installation.
Set-ups for the smoke evacuation system
⚠
Be careful when building the smoke evacuation system and observe the regulations in force in the country where the
appliance is installed.
📌
The Manufacturer will not be held liable for incorrectly sized and non-regulation smoke evacuation systems.
Smoke ducts and fittings
The term smoke duct indicates all ducts that connect the combustion equipment to the chimney.
The following requirements need to be applied:
•
observe product standard EN 1856-2;
•
the horizontal sections must have a minimum slope of 3% upwards;
•
the length of the horizontal section must be as minimum as possible, and its projection on the horizontal plane must not exceed
2 metres;
•
changes in direction must not have an angle of more than 90° (45° bends are recommended);
•
the number of direction changes, including the one necessary for insertion into the chimney, must not exceed 3;
•
the cross section must have a constant diameter, the same from where it exits the firebox up to the fitting into the chimney;
•
it is forbidden to use flexible metal and fibre cement pipes;
•
smoke ducts must not cross rooms where the installation of combustion equipment is prohibited.
In any case, the smoke ducts must be sealed against combustion products and condensation, as well as insulated if they lead outside
of the installation room.
Installing manual draught adjustment devices is not allowed.
Chimney
T
he chimney is a particularly important element for correct appliance operation.
⚠
The chimney must be sized so as to guarantee the draught declared by the Manufacturer.
⚠
Do not connect the appliance to a collective chimney.
The chimney must be built applying the following regulations:
•
it must observe product standard EN 1856-1;
•
it must be made of materials that are suitable to guarantee resistance against normal mechanical, chemical and thermal stress
and be correctly thermally insulated to limit the formation of condensation;
•
it must be mainly vertical and not feature any bottlenecks along its entire length;
•
it must be correctly spaced with an air gap and insulated from flammable materials;
•
there must be a maximum of 2 changes in direction and angles must not exceed 45°;
•
the chimney inside the home, however, must be insulated and can be inserted into a skylight shaft, as long as it respects
standards regarding placing inside a tube;
•
the smoke conduit must be connected to the chimney using a “T” fitting with an inspection collection chamber for combustion
residue and especially for collecting condensation.
📌
It is necessary to check the safety distances that need to be observed when there are flammable materials and the type of
insulating material that needs to be used is on the chimney data plate.
⚠
Use watertight pipes with silicone seals.
⚠
It is forbidden to use the discharge mounted directly on the wall or directed towards indoor spaces and any other type of
discharge that is not set forth by the regulation in force in the country of installation (Note: in Italy only roof-discharge is
allowed).
Chimney pot
The chimney pot, i.e. the top end of the chimney, must fulfil the following characteristics:
•
the cross-section of the smoke outlet must be at least twice the internal cross-section of the chimney;
•
it must stop water or snow from getting in;
•
make sure the smoke is taken away even when there is wind (wind resistant chimney pot);
•
the outlet height must be outside of the reflux zone (refer to national and local regulations to calculate the reflux zone);
•
it must always be built at a distance from antennas or dishes, it must never be used as support.
Summary of Contents for R 1000 Pro
Page 1: ...USE AND MAINTENANCE MANUAL R 1000 Pro...
Page 2: ......
Page 4: ......
Page 30: ...Use and maintenance manual R 1000 Pro Pag 30 Rev 0 18 04 2023 EN Lower frame assembly x4 1 2...
Page 54: ......
Page 55: ......
















































