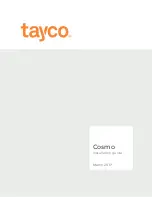
2
OM-9560 & 9570 DROP-IN SERIES HEATED WELLS
INSTALLATION
RECEIVING SHIPMENT
Upon arrival, examine the exterior of the shipping crate for signs of abuse. It is
advisable that the shipping crate be partially removed, in order to examine the
cabinet for any possible concealed damages which might have occurred during
shipment. If no damages are evident, replace the crate in order to protect the
unit during storage and local delivery. If the unit is damaged, the damage should
be noted on the delivery slip or bill of lading and signed to that effect. A claim
must be filed immediately against the carrier indicating the extent and esti mated
cost of damage occurred.
LOCATING YOUR NEW UNIT
The following conditions should be considered when selecting a location for
your unit:
1. Floor and Counter top load - The area on which the unit will rest must be free
of vibration and suitably strong enough to support the combined weights of
the unit plus the maximum product load weight.
2. Clearance - There must be a combined total of at least 3” clearance on all
sides of the unit.
ELECTRICAL SUPPLY
The wiring should be done by a qualified electrician in accordance with local
electrical codes. A properly wired, and grounded outlet is required for proper
operation. Consult the data plate attached to the control panel for the correct
supply voltage and amperage requirements of the unit.
INSTALLATION CHECKLIST
After the final location of the unit has been determined refer to the following
checklist prior to start up:
1. Check all wiring to ensure that there are no kinked, bare, or loose wires.
2. Check that unit fits properly in cabinet and ensure that it is properly leveled.
3. Refer to the front of this manual for serial number location. Please record
this information in your manual on page 2 now. It will be necessary when
ordering replacement parts or requesting warranty service.
4. Confirm that the unit is holding temperature. Set controls to desired
temperature.
5. Check unit for any signs of leaking.
9560 INSTALLATION
1. When installing Model 9560 Drop-in Hot Food unit, a clearance of 1/4” on
all sides and 4-1/4” below unit must be maintained from all combustible
materials.
2. Control panel must be inserted into cutout before main unit is installed.
3. Secure unit to top and seal with NSF approved silicon.
INSTALLATION REQUIREMENTS
MODEL
“A”
“B”
“C”
“D”
9560-1
18.5”
26”
16.5”
14.25”
9560-2
31.75”
26”
30.125”
14.25”
9560-3
45.5”
26”
43.75”
20”
9560-4
59.25”
26”
57.375”
26”
9560-5
73”
26”
71”
32”
9560-6
86.75”
26”
84.625”
38”
* REVISED CUTOUT SIZE FROM 22.5” TO 22.63” 10-18-95
* REVISED CUTOUT SIZE FROM 14” TO 14.25” 6-1-95
























