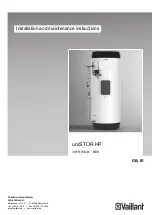
28
R2KA 34 /20 - RAD - ING - Inst.Manual - 2002.1_CSA
1. INSTALLATION
INST
ALLER
IPEX Low Profile Termination Kits (PVC)*(fig. C)
Size
IPEX
Product Code
2”
19698RAD
3”
196985RAD
4”
196986RAD
*Kits must be purchased via Radiant North
America for proper kit.
I (
b
)
- THROUGH THE ROOF LNSTALLATION:
Through the roof installations can terminate with
two separate pipes or with a co-axial terminal.
Refer to figure ‘D’ for installations using a co-
linear vent with vertical co-axial terminal.
II
- SINGLE VENT
This gas-fired wall mounted hot boilers can be
installed with one single vent pipe for exhaust.
Please refer to Table 1: Allowable vent lenghts for
maximum vent run.
Single vent installations can be either be installed
through the wall or through the roof.
To appliance intake
air connection
From appliance vent
pipe connection
Vent/Air
termination
Grade or snow line
12"
MIN
12"
MIN
to overhang
Air Intake
Distance above avg.
snow fall or grade
Ref: CSA B149.1
Flashing
(Field Supplied)
Roof
Clamp or Strap
(Field Supplied)
Exhaust
Air Intake
Exhaust
2ZDCTV35 Z-DENS
Concentric Termination Vertical
3”/5” (80/125 mm)
H1 = 21.7” H2 = 45.6”
3PPS-VKC-N PolyPro 3” x 5”
Concentric Termination Vertical
3”/5” (80/125 mm)
fig. C
fig. D
fig. D1
fig. D2
















































