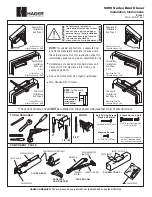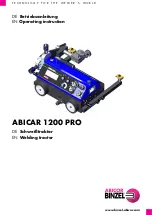
TABLE OF FIGURES
Fig
u
re 1: Side and Back Panel Label Placement ............2
Fig
u
re 2: Top Panel Label Placement .............................3
Fig
u
re 3: Linear & Do
u
ble Linear, Horizontal Mo
u
nts......6
Fig
u
re 4: Linear & Do
u
ble Linear, One Side Reflector ....6
Fig
u
re 5: Linear & Do
u
ble Linear, T
w
o Side Reflectors ...6
Fig
u
re 6: Linear & Do
u
ble Linear, 45° Mo
u
nt ..................6
Fig
u
re 7: Linear & Do
u
ble Linear, 2 Foot Deco Grille......7
Fig
u
re 8: Linear & Do
u
ble Linear, Protecti
v
e Grille .........7
Fig
u
re 9: Undershield ** ..................................................7
Fig
u
re 10: Linear & Do
u
ble Linear, Venting.....................7
Fig
u
re 11: U-T
u
be, Horizontal Mo
u
nt...............................8
Fig
u
re 12: U-T
u
be, One Side Reflector ...........................8
Fig
u
re 13: U-T
u
be, T
w
o Side Reflectors ..........................8
Fig
u
re 14: U-T
u
be, F
u
ll 45° Mo
u
nt...................................8
Fig
u
re 15: U-T
u
be, Opposite 45° Tilt ...............................9
Fig
u
re 16: U-T
u
be, Protecti
v
e Grille.................................9
Fig
u
re 17: U-T
u
be, Venting..............................................9
Fig
u
re 18: Critical Hanger Placement ...........................12
Fig
u
re 19: Linear General Assembly O
v
er
v
ie
w
.............14
Fig
u
re 20: Linear Layo
u
t O
v
er
v
ie
w
...............................15
Fig
u
re 21: Do
u
ble Linear General Assembly O
v
er
v
ie
w
17
Fig
u
re 22: Do
u
ble Linear Layo
u
t O
v
er
v
ie
w
...................18
Fig
u
re 23: U-T
u
be Assembly O
v
er
v
ie
w
.........................27
Fig
u
re 24: U-T
u
be Layo
u
t O
v
er
v
ie
w
..............................28
Fig
u
re 25: M
u
ltib
u
rner Damper Flange Installation .......35
Fig
u
re 26: Typical Manifold Layo
u
t (Linear and U-T
u
be
Config
u
ration)...............................................36
Fig
u
re 27: U-T
u
be (Horizontal) ......................................48
Fig
u
re 28: U-T
u
be (Angle Mo
u
nted) ..............................49
Fig
u
re 29: Linear ...........................................................49
Fig
u
re 30: Indi
v
id
u
al Fl
u
e Connection Detail.................51
Fig
u
re 31: Fl
u
e Connection Dimensions .......................51
Fig
u
re 32: Fresh Air Intake Spigot.................................52
Fig
u
re 33: Air S
u
pply
w
ith Fl
u
e Config
u
rations .............52
Fig
u
re 34: Gas Connection
w
ith Stainless Steel Flex
Connector.....................................................54
Fig
u
re 35: Seq
u
ence of Operation Chart ......................58
Fig
u
re 36: B
u
rner C
u
p Position .....................................60
Fig
u
re 37: Linear and U-T
u
be Specifications ................73
Summary of Contents for BH15ST
Page 2: ......
Page 4: ......
Page 6: ......
Page 33: ...SECTION 7 U TUBE HEATER INSTALLATION 27 Figure 23 U Tube Assembly Overview mm 200 ...
Page 55: ...SECTION 10 OPTIONAL HEATER ACCESSORIES 49 Figure 28 U Tube Angle Mounted Figure 29 Linear ...
Page 71: ...SECTION 16 TROUBLESHOOTING 65 Troubleshooting Flow Chart Linear Double Linear and U Tube ...
Page 73: ...SECTION 16 TROUBLESHOOTING 67 Troubleshooting Flow Chart Multiburner ...
Page 81: ......






































