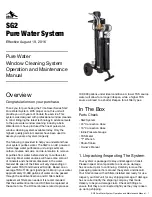
Owner’s Manual
Quantum Energy Technologies
Document number: QDC0030PD-16.4 Page 9 of 36
Figure 1: Installation Diagram (Compact Systems)
Orientation
if multiple
Compact units are
Condensation
Drain
Power Cord
100 mm Min
Wall
500 mm
Min
being installed.
i.e. fan to face out.
Water
Connections
15°
32°
200-500 mm
PTR Valve
NOTE:
Front Access
1.
In installing single Compact units, the fan should point out from, or along, the wall.
2.
If the fan has to point towards to the wall, the distance between the unit and the wall should be at a
minimum of 500mm.
3.
In installing multiple Compact units, the fan should not point out to the unit adjacent, so that cold air being
discharged from one unit is not drawn in by the one next to it.
4.
The space between multiple units should be a minimum of 200mm for air flow, but 500mm is recommended
for the convenience of service.
Thermo Siphon Trap










































