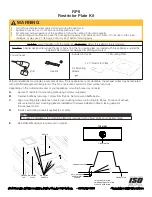
October 3, 2017
7036-188J
23
MT VERNON AE INSERT
Service Parts
R
MT VERNON INSERT-AE
Beginning Manufacturing Date: Sept. 2006
Ending Manufacturing Date: Active
IMPORTANT: THIS IS DATED INFORMATION. Parts must be ordered from a dealer or distributor.
Hearth and
Home Technologies does not sell directly to consumers
. Provide model number and serial number when
requesting service parts from your dealer or distributor.
Stocked
at Depot
ITEM
DESCRIPTION
COMMENTS
PART NUMBER
12 Volt Power Cord
12VCORD-AE
Y
Brackets for Trim Insulation
SRV7022-503G
Damper, 3 Inch - Tall Vertical Installs Only
PEL-DAMP3
Y
Damper, 4 Inch - Tall Vertical Installs Only
PEL-DAMP4
Firescreen
No Longer Available
SCR-7005
Hearth Support
No Longer Available
ZCSPT-MVI
Log Set (2 Pc)
Sold as set only
LOGS-60-AE-B
Y
Outside Air Kit
OAK-3
Surround, Std, Panel, For Cast Trim
SP-MTVS-CST
Component Pack
7036-041
Surround, Std, Panel, w/Gold Trim
No Longer Available
SP-MTVS-GD
Component Pack
7036-042
Trim, Panel Set, Gold
SRV250-4660
Surround, Std, Panel w/Nickel Black Trim
SP-MTVS-NB
Component Pack
7036-042
Trim Set, Black Nickel
7019-027
Trim Cast
Matte Black
811-0930
Sienna Bronze
TR-CAST-CSB
No longer available
TR-CAST-CWL
Mahogany
811-0960
Footer, Left
Matte Black
414-7090MBK
Sienna Bronze
414-7090CSB
No longer available
414-7090CWL
Mahogany
414-7090PMH
Footer, Right
Matte Black
414-7100MBK
Sienna Bronze
414-7100CSB
No longer available
414-7100CWL
Mahogany
414-7100PMH
Header
Matte Black
414-7110MBK
Sienna Bronze
414-7110CSB
No longer available
414-7110CWL
Mahogany
414-7110PMH
Trim Leg, Left
Matte Black
414-7120MBK
Sienna Bronze
414-7120CSB
No longer available
414-7120CWL
Mahogany
414-7120PMH
Trim Leg, Right
Matte Black
414-7130MBK
Sienna Bronze
414-7130CSB
No longer available
414-7130CWL
Mahogany
414-7130PMH
8
Accessory List


































