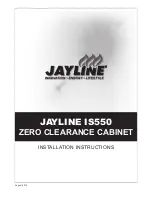
R
www.quadrafire.com
7014-083E
September 1, 2008
CB1200-I PELLET INSERT
Owner’s Manual
Installation and Operation
CB1200I-B
Model:
DO NOT DISCARD THIS MANUAL
NOTICE
• Important operating and
maintenance instruc-
tions included.
•
Leave this manual with
party responsible for use
and operation.
•
Read, understand and
follow these instruc-
tions for safe installa-
tion and operation.
DO NOT
DISCARD
WARNING
Please read this entire manual
before installation and use of this
pellet fuel-burning room heater.
Failure to follow these instructions
could result in property damage,
bodily injury or even death.
•
Do not store or use gasoline or other flam-
mable vapors and liquids in the vicinity of this
or any other appliance.
• Do not overfire - If any external part starts to
glow, you are overfiring. Reduce feed rate.
Overfiring will void your warranty.
• Comply with all minimum clearances to com-
bustibles as specified. Failure to comply may
cause house fire.
Check building codes prior to installation.
• Installation MUST comply with local, regional, state and national
codes and regulations.
• Consult local building, fire officials or authorities having jurisdic-
tion about restrictions, installation inspection, and permits.
CAUTION
Tested and approved for wood pellets and shelled
field corn fuel only. Burning of any other type of fuel
voids your warranty.
CAUTION
O-T L
Tested and
Listed by
Portland
Oregon USA
OMNI-Test Laboratories, Inc.
C
US
WARNING
Hot glass will cause burns.
• Do not touch glass until it is cooled
• NEVER allow children to touch glass
• Keep children away
• CAREFULLY SUPERVISE children in same room as
fireplace.
• Alert children and adults to hazards of high
temperatures.
High temperatures may ignite clothing or other
flammable materials.
•
Keep clothing, furniture, draperies and other flammable
materials away.
HOT SURFACES!
Glass and other surfaces are
hot during operation AND
cool down.


































