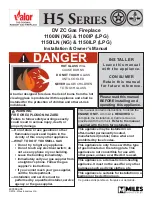
D
C
A
E
F
A
H
G
B
A
B
B
A
I
In an exterior chase
or projecting into a
garage
Across a corner
Along a wall
As a
room
divider
24 in.
(610mm)
24 in.
(610mm)
24 in.
(610mm)
48 in.
(1219mm)
24 in.
(610mm)
I
A
Figure 2.2 Fireplace Locations
NOTICE:
• Illustrations and photos reflect typical installations and
are FOR DESIGN PURPOSES ONLY.
• Illustrations/diagrams are not drawn to scale.
• Actual installation/appearance may vary due to individual
design preference.
• Hearth & Home Technologies reserves the right to alter
its products.
NOTICE:
In addition to these framing dimensions, also
reference the following section:
• Clearances (Section 3).
NOTICE:
A minimum 1/2 in. air clearance at the back and
a minimum 1 in. air clearance to the sides of the
fireplace assembly must be maintained.
Chimney sections at any level require a 2 in. mini-
mum air space clearance between the framing
and chimney sections.
B. Design and Installation Considerations
NOTICE:
Check building codes prior to installation.
• Installation MUST comply with local, regional, state and
national codes and regulations.
• Consult insurance carrier, local building inspector, fire
officials or authorities having jurisdiction over restrictions,
installation inspection and permits.
1. Selecting Fireplace Locations
This fireplace may be used as a room divider, installed
along a wall, across a corner or used in an exterior chase.
See Figure 2.2.
Locating the fireplace in a basement, near frequently
opened doors, central heat outlets or returns, or other
locations of considerable air movement can affect the
performance.
Outside air must be used for combustion. The 7100FP
comes equipped with an outside air inlet to feed combus-
tion air from outside the home, along with an outside air
termination cap; the rigid metal duct is required but not
supplied. Consideration should be given to these factors
before deciding on a location.
Model # 7100FP
A
B
C
D
E
F
G
H
I
(Dimensions for
finished walls)
in.
42-1/4 16 89-1/2 63-5/16 22-7/16 44-3/4 14-1/16 55-15/16 50-7/8
mm
1063 406 2273
1608
570
1137
357
1421
1292
7
Quadra-Fire • 7100 FP • 433-3610 Installation Manual • Rev G • 5/27/14








































