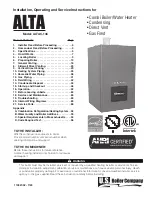
Supplied By www.heating spares.co Tel. 0161 620 6677
1
80EC
Protherm 80EC
Mandatory warning for CE countries
WARNING
, these appliances were designed, approved and inspected to meet the
requirements of the English market. The identification plate located on the inside of the appliance
certifies the origin
where the product was manufactured and the
country
for which it is intended.
If you see any exception to this rule, please contact your nearest stockist.
Thank you in advance for your assistance.
Note:
The boiler serial number is marked on the data label attached to the fascia behind the front panel.
Refer to the ‘Introduction’ section for a description of the basic functions of the boiler. The ‘User’ section
describes how to safely operate the boiler.
Users’ Instructions
Introduction ............................................................................................................................ 2
Controls and lighting .............................................................................................................. 2
Draining and filling .................................................................................................................. 4
Heating safety valve .............................................................................................................. 4
Servicing/maintenance ........................................................................................................... 4
Cleaning ................................................................................................................................. 4
Boiler casing .......................................................................................................................... 4
Installation Instructions
Introduction ............................................................................................................................ 5
Technical data ........................................................................................................................ 6
Dimensions ............................................................................................................................ 7
Pressure available ................................................................................................................. 7
Boiler schematic .................................................................................................................... 8
Installation section ................................................................................................................. 9
Terminal positions .................................................................................................................. 9
Heating and hot water system design .................................................................................. 10
Boiler installation ................................................................................................................ 11
Boiler template ..................................................................................................................... 12
Telescopic horizontal flue installation ................................................................................... 13
Classic horizontal flue installation ........................................................................................ 15
Vertical flue installation ........................................................................................................ 16
Flue configurations ............................................................................................................... 17
Electrical connection ............................................................................................................ 18
Commissioning .................................................................................................................... 19
Servicing Instructions
Routine cleaning and inspection ........................................................................................... 21
Replacement of parts ........................................................................................................... 22
Schematic wiring diagram .................................................................................................... 25
Fault finding ......................................................................................................................... 26
Conversion to LPG ............................................................................................................... 28
Summary of Contents for 80EC
Page 2: ...Supplied By www heating spares co Tel 0161 620 6677 ...
Page 19: ...Supplied By www heating spares co Tel 0161 620 6677 17 80EC FLUE CONFIGURATIONS Diagram 1 1 ...
Page 31: ...Supplied By www heating spares co Tel 0161 620 6677 29 80EC ...
Page 32: ...Supplied By www heating spares co Tel 0161 620 6677 27 March 2001 ...




































