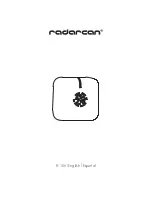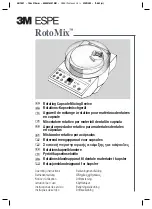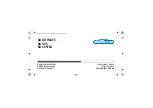
3 |
P a g e
INTRODUCTION
“Picture this....”
Below is a simple outline of what you should end up with once you have completed your project and is something to
bear in mind while constructing your Sheep House.
A Sheep House is a series of hoops placed in line on
Foundation Tubes
or
Base Plates.
A
Ridge
tube is suspended under the hoops at the centre point and runs the full length of the Sheep House.
Two additional
Side Ridges
are suspended under the hoops where the outer leg of the hoop joins the inner hoop.
Four diagonal tubular
Stabilisers
are placed one at each corner.
Two diagonal
Roof Stabilisers
are placed at each end to brace the roof of the Sheep House.
A timber
End Frame
with a 10ft opening is fixed central at each end.
Base Rails
are placed around the frame at ground level.
Side Rails
are placed around the frame 1m above the base rail.
Ventilation net
is placed between the base and side rails
Polythene
is placed over the framework and fixed around the End Frame. The polythene cover is then fixed to the
Side
Rails.




































