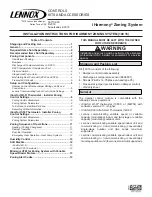
1.
INDOOR
UNIT
INSTALLATION
1.1
Selecting t
he
I
nstallation
Site
When
the
conditions
in
the
ceiling
exceed
30
°
C/86
°
F
and
a relative
humidity
of
80%,
or
when
fresh
air
is
inducted
into
the
ceiling, an
additional
insulation layer
is
required
(minimum
10
mm/ 0.4in
thickness,
polyethylene
foam).
1)
Select
an
installation
site
where
the
following
conditions
are
fulfilled,
and
also
that
meets
your
customer's
approval.
-
Where
optimum
air
distribution
can
be
ensured.
-
Where
nothing
blocks
the air
passage.
-
Where
condensate
water
can
be
properly
drained.
-
Where
the
false
ceiling
is
not
on
on
a considerable
incline.
-
Where
sufficient
clearance
for
maintenance
and
service
can
be
ensured.
-
Where
there
is
no
「
isk
of
flammable
gas
leaking.
-
Where it will not be at risk of being near to
potentially
explosive
atmospheres.
-
Where
piping
between
indoor
and
outdoor
units
is
possible
within
the
allowable
limit. (Refer
to
the
installation
manual
of
the
outdoor
unit.)
-
Keep
indoor
unit. outdoor
unit. inter-unit
wiring,
and
remote
controller
wiring
at
least
1
meter
away
from
televisions
and
radios. This
is
to
prevent
image
interference
and
noise
in
those
electrical
appliances. (Noise
may
be
generated
depending
on
the
conditions
under
which
the
electric
wave
is
generated,
even
if a
1
meter
separation distance is
kept.)
-
When
installing
the
wireless
remote
controller
kit, the
distance
between the
wireless
remote
controller
and
indoor
unit
might
be
shorter
if
there
are
fluorescent
lights
that
are
electrically
started
inside
the
room. The
indoor
unit
must
be
installed
as
far away
as
possible
from
fluorescent
lights.
2)
Ceiling
H
eight
Install
this
unit
where
the
height
of
bottom
panel
is
greater
than
2.5m
I
8.2ft above ground
so
that
users
do not
easily
touch it.
3)
Use
installation
hooks
for
installation. Check
whether
the
ceiling
is
strong
enough
to
support
the
weight
of
the
indoor
unit. If
there
is
a
structural integrity
risk, reinforce
the
ceiling
before
installing
the
unit.
Space
required
fo
「
installation:
see
the next
figure
(仑: air
flow
direction)
\
I
-
l
__
.
.
.
.
.
.
.
..
-
•
•
•
•
•
•
•
•
•
•
.
.
.
.
.
.
.
.
.
.
·
•
·
•
·
•
·
•
•
·
•
•
•
•
•
•
•
•
•
•
•
•
•
•
•
•
•
•
•
•
·
•
•
•
·
•
·
•
•
·
•
•
•
•
•
•
•
•
•
•
•
•
•
•
•
•
•
•
•
•
•
•
•
•
•
•
•
•
•
•
•
•
•
•
•
•
•
•
•
•
•
•
•
•
•
•
•
•
•
•
•
•
•
•
•
•
•
•
•
•
..
• I
••
I··,
.••
l`
.
....
..
..
..
.
啊u
o
l
-
I
\
1/
12
Air Inlet
Air
O
utlet
Unit: mm
A
DANGER
Do
not
install
the
unit
in
an
area
where
flammable
materials
are
present
due
to
risk
of
explosion, which can
result
in
serious
injury,
or
death.
A
WARNING
If
the
base
underneath
the
unit
is
not
strong
enough
to
support
the
weight
of
the
unit,
the
unit
could
fall
out
of
place
and
cause
se
「
ious
injury.
4





































