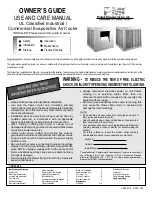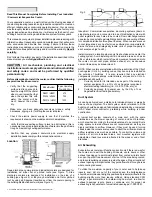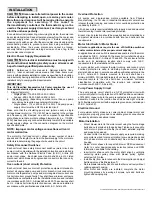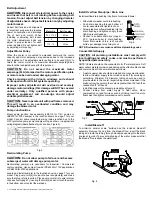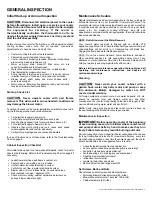
INTRODUCTION
Read This Manual Completely Before Installing Your Industrial
/ Commercial Evaporative Cooler.
Your evaporative cooler is a well crafted unit built using decades of
constant engineering research and product development to create an
efficient, reliable and economically operating device. Your air cooler
was thoroughly tested and inspected before leaving the factory; with
regular inspection and maintenance, it will serve as the heart of your
building's overall air-cooling and distribution system for many years.
This manual is your guide to proper installation procedures along with
information about reasonable care and maintenance that will ensure
safe, economical and trouble free cooling. Failure to follow these
instructions may damage your cooler, impair its operation, create the
potential for serious personal injury and/or void the warranty.
Read it
carefully.
Don't attempt to perform any part of the installation described in this
manual unless you are
fully qualified
to do so.
CAUTION:
All mechanical, plumbing and electrical
installations must comply with local and national building
and safety codes, and must be performed by qualified
personnel only.
Before attempting to install the cooler, confirm that the following
preparations have been made:
!
Verify that the supporting
surface is strong enough to
bear the weight of the cooler
when in use; remember that
when the system fills with
water, the cooler will be
much heavier than when
dry.
!
Make sure you have adequate resources (cranes, safety
harnesses, rigging, etc.) for lifting the cooler into place.
!
Check the electric power supply to see that it matches the
requirements shown on the model and motor nameplates.
!
Verify that the supporting surface is level in all directions; this is
necessary to ensure proper distribution of water into the pad frame
troughs, maximizing cooling performance.
!
Confirm that any planned ductwork and electrical supply
installation needs comply with local and national code
Location
Down discharge, commercial and industrial coolers are designed for
installation on either flat or pitched roofs (
). Side
discharge coolers are designed for installation on the side of a
building (
), or they may be installed on a flat or pitched
roof by using a 90-degree transition duct from the cooler opening to
the building distribution ductwork (
.
see Figure 1
see Figure 2
see Figure 3)
2 UL Classified Industrial / Commercial Evaporative Cooler Use and Care Manual
Industrial / Commercial evaporative air-cooling systems (down or
side discharge) can be connected to a duct distribution system with
outlet registers for each area to be cooled. Down discharge coolers
can also be connected to a straight drop duct and use a ceiling diffuser
for cooled air distribution throughout the area. When coolers are used
to cool large areas, such as factories, auditoriums or supermarkets,
divide the area and strategically locate units of proper capacity in
each area
Install coolers in a location where only fresh outside air can enter the
cooling system. Avoid installing units in closed-in areas, such as an
attic or storeroom, which restricts free air movement around and into
the cooler, or near vent pipes, kitchen exhaust, etc.; as obnoxious
odors or fumes may be drawn into unit.
NOTE: When coolers are installed within the jurisdiction of the City of
Los Angeles (C.O.L.A.) building codes, they can only be installed on
the outside of buildings.
It is also required that any electrical
components (motors, pumps, motor starters, etc) used in a C.O.L.A.
installation shall be either:
1.
Currently listed for its intended use as part of the cooling
system equipment by a City of Los Angeles recognized
electrical testing laboratory (i.e., UL , ETL, CSA, etc.), or
2.
Currently approved for general use by the City of Los
Angeles Electrical Testing Laboratory.
Duct System
Air can be delivered over a distance to individual rooms or areas by
means of a duct system. The duct system, which is tailored to fit the
building, should be designed, fabricated and installed by a competent
HVAC sheet metal contractor, preferably while building is under
construction.
A typical duct system consists of a main duct, with the same
dimensions as the blower opening of cooler, and duct branches,
which are sized according to the individual areas to be cooled. Ducts
using square cornered elbows are not recommended, as they are
highly restrictive to airflow. However, if they must be used, turning
vanes inside the corners are required to direct the airflow and reduce
airflow resistance as much as possible. To control the volume and
direction of air into individual areas, duct mounted registers with
adjustable or fixed louvers are attached to the sides or end of duct
branches.
Air Exhausting
Evaporative air coolers will function correctly only if there is a way for
the cooled air to exit the building. Windows, vents, doors or other
exhaust openings at a point most distant from cooled air inlet should
be open to permit free movement of air out of the area being cooled,
and to avoid building up pressure inside the space. Proper location of
exhaust openings is important as they guide flow of air through areas
where cooling is desired.
To utilize the maximum capacity of your cooler and to help keep
insects, dust, dirt, etc out of the cooled space, the building/space
should be maintained at a slightly positive air pressure (airflow into the
building slightly more than leaving airflow). Using standard CFM
ratings, a general method for determining how much to allow for
exhaust openings (vents, doors or windows, etc) for proper air
exhausting is 2 square feet of unrestricted opening per 1,000 CFM.
(see Figs 1 and 3).
Model Number
475
725
1000
D8801 / H8801
D1425 / H1425
D2231A / H2231
Aprox.Operating
Weights (lbs.)
Fig. 3

