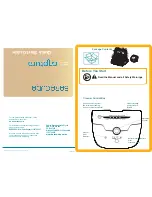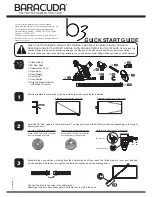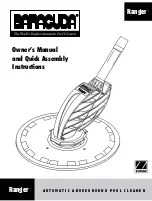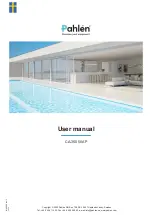
Rev. A 2-4-2000
P/N 471438
INDOOR INSTALLATION
The installation of flueing systems should conform with
the latest edition of BS 5440:1.
All products of combustion and flue gases must be
completely removed to the outside atmosphere through
a flue pipe which is connected to the draft divertor. A
flue pipe extension of the same size must be
connected to the draft divertor and extended at least
600 mm higher than the highest point of the roof within
a 3 m horizontal radius, and at least 1 m higher than
the point at which it passes through the roof; see
Figure 6. The flue should terminate with an approved
terminal (weather cap) for protection against rain or
blockage by snow. Double-wall flue pipe and an
approved weathering shall be employed through the
roof penetration.
The draft divertor must be installed so as to be in the
same atmospheric pressure zone as the combustion air
inlet to the pool heater. The certified (factory) draft
divertor must not be modified in any way and must be
employed in every indoor installation.
The heater must be located as close as practical to a
chimney or gas vent. The heater should be installed at
least 2 m away from the pool or spa.
The heater must be placed in a suitable room on a
non-combustible floor and in an area where leakage
from heat exchanger or water connections will not
result in damage to the area adjacent to the heater or
the structure. When such locations cannot be avoided,
it is recommended that a suitable drain pan with
adequate drainage, be installed under the heater. The
pan must not restrict air flow.
Installations in basements, garages, or underground
structures where flammable liquids may be stored
must have the heater elevated 18 inches from the floor
using a noncombustible base. The following minimum
clearances from combustible materials must be
provided.
Side
Front
Top
Water Connection
18 in.
24 in.
Remaining
6 in.
6 in.
Ceiling Clearance
36 in.*
*To ceiling or roof.
NOTE
The heater requires two uninterrupted air supply
openings; one for ventilation and one to supply
oxygen for proper gas combustion; see Figure 7.
Installation Section
When a heater is installed indoors, two air openings must
be provided. One opening should be placed at the bottom
and one at the top of the room to allow for a free flow of
air. If other gas appliances are installed in the same
room, you must check to see that they have been
provided with the proper size openings, otherwise they
may use the air intended for your pool heater.
The air supply openings should be sized according to
Table 3.
CAUTION
Table 3.
Figure 7.
Figure 6.
Chemicals should not be stored near the heater
installation. Combustion air can be contaminated by
corrosive chemical fumes which can void the warranty.
Air Supply
Gas Combustion
Air Supply
Ventilation
Vent Cap And
Riser Furnished
By Installer
*Rise
*1" Rise Per Foot
Recommended
Air Opening Requirements
Low Level
cm
2
(sq. in.)
High Level
cm
2
(sq. in.)
Model
100 DBI 100 (16)
200 (31)
100 MV 100 (16)
200 (31)
It is essential that the ventilation is direct from out-
side. The appliance must not be installed in a room
directly or indirectly connected to a living space.
10
,,
,,
Vent terminated at
least 24 in. above
any object within 3 m.
Vent
Cap
Ridge
Chimney
1 m min.
600 mm min.
3 m
min.
Roof
Jack















































