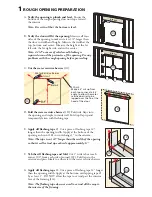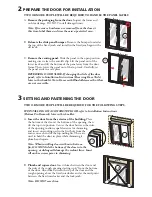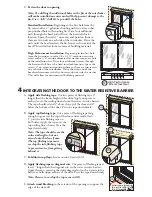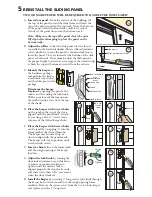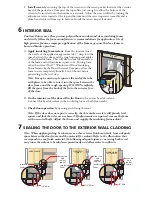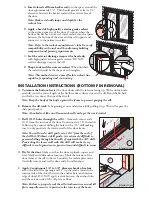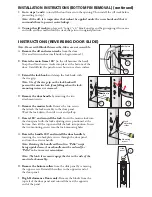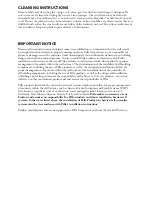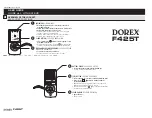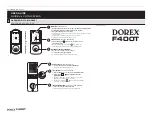
A.
Verify the opening is plumb and level.
Ensure the
bottom of the rough opening does not slope toward
the interior.
Note: It is critical that the bottom is level.
1
ROUGH OPENING PREPARATION
UIDVU
.BLFBDVUVQGSPN
FBDIUPQDPSOFSBUB¡
BOHMFUPBMMPXUIFXBUFS
SFTJTUJWFCBSSJFSUPCF
MBQQFEPWFSUIFmOBUUIF
IFBEPGUIFEPPS
TUDVU
OE
DVU
SEDVU
8BUFS3FTJTUJWF#BSSJFS
£
B.
Verify the door will fit the opening.
Measure all four
sides of the opening to make sure it is 1/2" larger than
the door in width and height. Measure the width at the
top, bottom, and center. Measure the height at the far
left side, the far right side, and in the center.
Note: 1-1/2" or more of solid wood blocking is
required around the perimeter of the opening. Fix any
problems with the rough opening before proceeding.
C.
Cut the water resistive barrier
(1C).
D.
Fold the water resistive barrier
(1D). Fold side flaps into
the opening and staple to inside wall. Fold top flap up and
temporarily fasten with flashing tape.
*OUFSJPS
£
*OUFSJPS
£
&YUFSJPS
£
E.
Apply sill flashing tape
#1. Cut a piece of flashing tape 12"
longer than the opening width. Apply at the bottom of the
opening as shown (1E) so it overhangs 1" to the exterior.
Note: The tape is cut 12" longer than the width of the opening
so that it will extend up each side approximately 6".
F.
Tab the sill flashing tape and fold.
Cut 1" wide tabs at each
corner (1/2" from each side of corner) (1F). Fold tape to the
exterior and press firmly to adhere it to the water resistive barrier.
G.
Apply sill flashing tape
#2. Cut a piece of flashing tape 12" longer
than the opening width. Apply at the bottom, overlapping tape #1
by at least 1". DO NOT allow the tape to extend past the interior
face of the framing (1G).
Note: The flashing tape does not need to extend all the way to
the interior of the framing.
£
£
£


