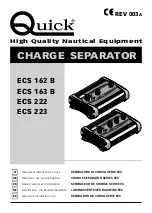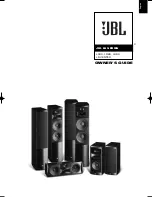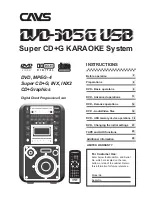
© Presby Environmental, Inc., Maine Design & Installation Manual, June 2019 Edition -19-
larger than 6 in. are allowed in the Sand Fill. System Sand may be used in place of sand fill; however, this may
increase material costs.
32.0 Venting Requirements
An adequate air supply is essential to the proper functioning of Presby Systems. Venting is required for:
a) All systems using AES pipe.
b) All H-20 wheel load applications (when the field will be subjected to vehicular traffic).
c) More than 18 in. of material cover (including System Sand) on top of the AES and ES pipes.
d) All beds where the field is covered with an impermeable soil or an impermeable barrier.
e) All Multi-Level™ beds.
f) Pump systems.
32.1 General Rules
a) Vent openings must be located to ensure the unobstructed flow of air through the entire system.
b) The low vent inlet must be a minimum of 3 ft. above final grade or anticipated snow level.
c) One 4 in. vent is required for every 1,000 ft. of AES or ES pipe.
d) A single 6 in. vent may be installed in place of up to three 4 in. vents.
e) If a vent manifold is used, it must be at least the same diameter as the vent(s).
f) When venting multiple beds, it is preferred that each bed be vented separately rather than manifolding
bed vents together.
g) Sch. 40 PVC or equivalent should be used for all vent stacks.
h) Remote Venting may be utilized to minimize the visibility of vent stacks.
32.2 Differential Venting
a) Differential venting is the use of high and low vents in a system.
b) In a gravity system, the roof stack acts as the high vent.
c) High and low vent openings must be separated by a minimum of 10 vertical feet.
d) If possible, the high and low vents should be of the same capacity.
32.3 Vent Locations for Gravity Systems
a)
A low vent through an offset adapter is installed at the end of the last row of each section or the end of
the last row in a Basic Serial bed, or at the end of each row in a D-box Distribution Configuration system.
A vent manifold may be used to connect the ends of multiple sections or rows.
b)
The house (roof) vent functions as the high vent as long as there are no restrictions or other vents
between the low vent and the house (roof) vent.
c)
When the house (roof) vent functions as the high vent, there must be a minimum of a 10 ft. vertical
differential between the low and high (roof) vent openings.
LOW VENT
(AIR INLET)
VENTING IS ESTABLISHED THROUGH SUCTION (CHIMNEY EFFECT) CREATED BY THE DRAW OF AIR
FROM THE HIGH VENT, WHICH DRAWS AIR INTO THE LOW VENT AT THE LEACH FIELD THEN
THROUGH THE SEPTIC TANK AND EXHAUSTED THROUGH THE (HIGH) ROOF VENT.
ROOF VENT (HIGH VENT,
EXHAUST - CREATES SUCTION)
PVC SANITARY TEE
INLET BAFFLE
WITH OPEN TOP
PVC BAFFLE
NOTES:
1. EFFLUENT FILTER (IF USED) MUST BE PROPERLY
MAINTAINED TO ENSURE ADEQUATE AIR FLOW.
2. DO NOT USE CHARCOAL FILTERS ON VENTS. THEY
CAN RESTRICT AIR FLOW.
GRAVITY SYSTEM AIR FLOW
PVC SANITARY TEE OUTLET
BAFFLE WITH OPEN TOP











































