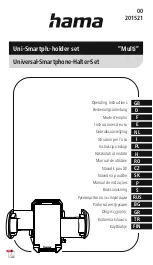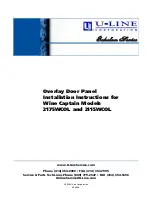
ISSUED: 01-14-09 SHEET #: 056-9018-3 11-10-16
Visit the Peerless Web Site at www.peerless-av.com
5 of 9
For customer care call 1-800-865-2112.
CONCRETE CEILING
Drill two 1/4" (6 mm) dia. holes to a minimum depth of
2.5" (64 mm). Attach ceiling plate (
C
) using two concrete
anchors and #14 x 2.5" wood screws (
H
) as shown in
Illustration A
and
1
,
2
, and
3
(below). Tighten all fasteners.
IMPORTANT: It is the responsibility of the installer to
verify that the ceiling will safely support the combined
load of all attached hardware and components.
Skip to step 3 for flush mount installation.
Skip to step 4 for extension column installation.
Illustration A
Installation to Concrete Ceilings
Use only PEERLESS ACC233 concrete anchors (sold separately).
•
FOR DIRECT ATTACHMENT TO LOAD BEARING
CONCRETE ONLY!
Concrete expansion anchors are
not
intended for attachment to concrete ceilings cov
-
ered with a layer of plaster, drywall, or other finishing
material.
WARNING
• Tighten wood screws so that ceiling plate is firmly
attached, but do not overtighten. Overtightening can
damage the screws, greatly reducing their holding
power.
• Never tighten in excess of 80 in • lb (9 N.M.).
• Make sure that mounting screws are anchored into
the center of the studs. The use of an "edge to edge"
stud finder is highly recommended.
WARNING
• When installing Peerless ceiling mounts on a concrete ceiling, the ceiling must be at least 8" thick with a minimum
compressive strength of 2000 psi.
• Make sure that the supporting surface will safely support the combined load of the equipment and all attached hard
-
ware and components.
• Never exceed the Maximum Load Capacity of 50 lb (27 kg).
WARNING
2
H
C
CONCRETE CEILING
concrete
anchor
1
3
2
Drill holes and insert anchors (
H
).
Place plate (
B
) over anchors (
H
) and secure with screws (
E
).
Tighten all fasteners.
C
H
concrete
surface


























