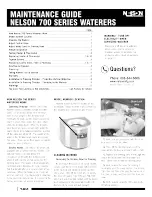
19
For 2 in. flexible PP material
•
Flex Vent 2 in. Kit may be used only in
accordance with the installation manual
included with the kit.
•
The 2 in. flex vent application is only suitable for
vertical vent configuration.
• Flex Vent 2 in. Kit can be installed at zero
clearance to combustible materials.
• The Water Heater can be started up immediately
after Flex Vent 2 in. Kit is installed and inspected.
• Flex Vent 2 in. Kit systems expand and contract
slightly during heating cycles and must be
installed following included instructions.
• Flex Vent 2 in. Kit cannot be painted.
• When installing N-Flex vent, pitch is required as
detailed in Flex Vent 2 in. Kit installation manual.
For flexible pipe for chimney
• Every venting system must be properly planned
and installed for optimum performance and
safety. A flexible pipe installation always begins
with an inspection of the existing masonry
chimney (Chimney must be clean, sized correctly,
properly constructed and in good condition, if
being installed in a chimney as a liner). Inspect
chimney to make certain it is constructed
according to the latest revision of the NFPA211.
Local codes may differ from this code and should
be checked. Where there is a conflict, the local
code will prevail. In Canada refer to the National
Building Code or CSA-A405 as applicable.
• Refer to manufacturer’s instructions for assembly
of all flexible components including the chimney
cap and adaptor to rigid pipe at base of masonry
Chimney.
• Ensure none of the vent pipes and chimneys are
damaged or blocked.
• Do not use an existing chimney as a raceway for
a flue pipe if another appliance or fireplace is
vented through the chimney, and do not have any
connections inside the chimney chase.
• When using an inoperative chimney as a means
of a chase for the vent system, the surrounding
space within the chimney cannot be used to draw
combustion air or vent another appliance.
• The remaining space surrounding a chimney
liner, the flexible pipe within a masonry, metal
or factory-built flue shall not be used to supply
combustion air to the Water Heater. A separate
combustion air intake pipe routed back to the
Water Heater can be used in the remaining space
if required, the Water Heater venting system
is approved for zero clearance, and can be run
directly beside the combustion air intake pipe.
Bolt or screw joints together to avoid sag.
• Flexible pipe vertical offsets must not exceed 45°
and are limited to a maximum number of 2.
• Connect flue pipe to the chimney with the
shortest possible length of flue pipe.
• Slope the horizontal vent 1/4 in. upwards for
every 12 in. (300 mm) toward the chimney from
the Water Heater.
[How to tighten the Vent Pipe]
1. Continue to insert the Vent Pipe until it reaches
to the base of the Water Heater Exhaust and
Intake Flue.
• The Vent Pipe will be inserted approximately
2.3 in. (60 mm).
2. Secure the Vent Pipe by tightening the band
using a screwdriver.
• The tightening torque shall be the following:
- For PVC/CPVC pipe: between 16 and 20 in lb
- For PP pipe: between 12 and 15 in lb
Exhaust and
Intake Flue
Screwdriver
- Flat head
- Box wrench (5/16 in.)
Vent Pipe
For PVC/CPVC/PP material
• When preparing and assembling the pipe,
follow instructions as provided by the pipe
manufacturer. In general, the following practices
must be observed:
- Squarely cut all pieces of pipe.
- Remove all burrs and debris from joints and
fittings.
- All joints must be properly cleaned, primed,
and cemented. Use only cement and primer
approved for use with the pipe material as
outlined on page 17.
• PVC, CPVC or PP pipe has been approved for
use on this Water Heater with zero clearance to
combustibles.
• The pipe shall be installed so that the first 3 ft
(0.9 m) of pipe from the Water Heater flue outlet
is readily accessible for visual inspection.
• Ensure at least 3 ft (0.9 m)
or more distance between
the near edge of the air
intake pipe or exhaust
pipe to the inside corner
of a wall.
Inside corner
2 ft (0.6 m)*
or more
1 ft (0.3 m)
or more
Vertical
Clearance**
* The clearance between
intake and exhaust
terminations must be
installed in accordance
with page 26 for horizontal
vent termination.
** Clearance requirement is
in accordance with page 24. This vertical clearance
must be considered to prevent exhaust accumulation
under the soffit.
Venting the Water Heater
Summary of Contents for GQ-C3260WX-FF PB US
Page 68: ......
















































