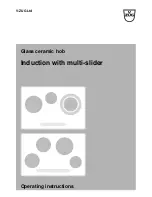
14
Installation options
On base cabinet with door
When constructing the cabinet, suitable precautions must be taken to prevent
contact with the casing of the hob, which becomes very hot during operation.
The recommended method for overcoming this problem is illustrated on the
right.
The panel underneath the hob must be easily removable to allow the hob to be
locked in position and released in case of servicing work.
On base cabinet with oven
Two possible methods for avoiding overheating are illustrated on the right.
The electrical connections of the hob and oven must
be made separately both for electrical reasons and for
simplifying the removal of the oven through the front
of the cabinet.
The distance must be at least 750mm between the gas
hob and the ventilation system, and must be at least
850mm between the gas hob and the kitchen cabinet.
Cutout Dimensions
Model
Dimensions (w x h) mm
HO-1-2S-2G 280x480
HO-1-6S-3GW 550x470
HO-1-6S-4G 550x470
HO-1-6W-3GW 550x470
HO-2-6S-4G 560x490
HO-2-75S-4GW 730x490
HO-2-9S-4GW 730x490
HO-6-6S-3GW 560x490
HO-6-77S-4GW 730x490
HO-6-9S-4GW 730x490
HO-7-6G-3GW 550x470


































