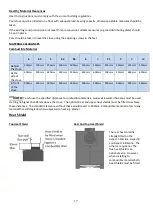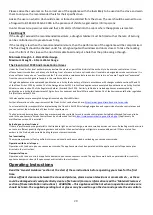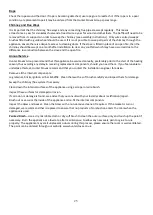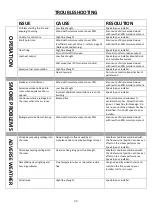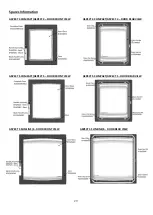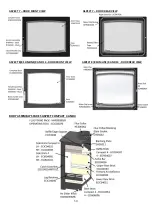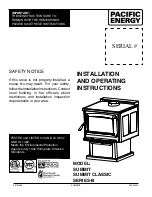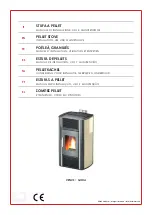
17
Hearth/ Material Clearances
Hearth constructions must comply with the current building regulations.
Your stove must be installed on a floor with adequate load-bearing capacity, otherwise suitable measures should be
taken.
If the existing construction does not meet this pre-requisite, suitable measures (e.g. load distributing plate) should
be put in place.
Care should be taken to level the stove using the adjusting screws in the feet.
MATERIAL CLEARANCES
Combustible Material
**Note:
To achieve the specified distances to combustible materials, twin-wall insulated flue pipe must be used,
starting no higher than 95mm above the stove. The optional rear and upper heat shields must be fitted to achieve
these distances. The standard clearance without these would revert to 900mm. Combustible material refers to any
material that will degrade when subjected to heat e.g. plaster.
Heat Shield
Top Heat Shield
Rear And Top Heat Shield
4
4 C
5
5 C
5S
6
7
8S
8
9
14
Behind
the stove
200mm
100mm
200mm
200mm
200mm
150mm
300mm
200mm
250mm
125mm
250mm
At the
side of
the stove
600mm
500mm
600mm
550mm
250mm
650mm
600mm
300mm
250mm
600mm
650mm
In front
of the
stove
900mm
900mm
900mm
900mm
900mm
900mm
900mm
900mm
900mm
900mm
900mm
The rear heat shield is
already fitted on the
Aspect 5 Slimline, Aspect 8
and Aspect 8 Slimline. The
others are optional. The
flue heat shield is an
optional extra. However,
when installing to
combustible material both
heat shields must be fitted
.
Summary of Contents for ASPECT 14
Page 13: ...13 Dimensions Aspect 6 Dimensions Aspect 7 Dimensions Aspect 8 Slimline ...
Page 14: ...14 Dimensions Aspect 8 Dimensions Aspect 9 Dimensions Aspect 14 ...
Page 31: ...31 BODY ASSEMBLY SPARES ASPECT COMPACT 5 AND 5 BODY ASSEMBLY SPARES ASPECT 5 SLIMLINE ...
Page 32: ...32 BODY ASSEMBLY SPARES ASPECT 6 BODY ASSEMBLY SPARES ASPECT 7 ...
Page 33: ...33 BODY ASSEMBLY SPARES ASPECT 8 BODY ASSEMBLY SPARES ASPECT 8 SLIMLINE ...
Page 34: ...34 BODY ASSEMBLY SPARES ASPECT 9 BODY ASSEMBLY SPARES ASPECT 14 ...















