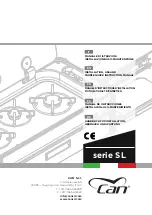
6
7
Electrical Work
5
Installation of the unit
6
Do not disassemble the top plate (connected wire may come away and it may cause malfunction).
1
Insert the plug into the wall socket.
To prevent scratching the countertop, lay packing
q
template under the unit. (built-in)
Do not install free-standing on paper or sheet.
q
(built-in)
2
Insert the unit backside into countertop and fit whole unit.
Do not drop the unit down onto the countertop.
q
Confirm the clearance gaps between the bottom
q
of frame and the countertop are exactly same
from front to back and from side to side.
(If supply cord is trapped between the bottom/side
of the unit and cabinet, the unit float and the gaps
might be differed.)
If there is a bulge on the countertop, do not set
q
the unit on it.
Bulge of front countertop
ᑆ֯ҭࡈўߞҎҭ
Front part of
the main unit
Frame
ᑟᢜߞࡈൊ
ੰࣛ
Section view
Location of wall socket
built-in
free-standing
* Install the wall socket at where the plug can be taken
off after setting the unit.
* Install the wall socket to keep away from hot air,
splashing water and food-spattered.
Important
In order to prevent twisting or burden to power cord, observe direction of IH Cooktop plug.
q
The electrical wiring should be complied with the local wiring, earthing, and safety regulations.
q
Power supply point shall be the place where is easily accessible for the power disconnection in case of emergency.
q
Electrical work should be done by a qualified electrician.
Installation dedicated circuit
Installation electric leakage breaker
Install dedicated circuit of single phase
w
220V/20A with a breaker on power supply.
Use the following interior electric cable.
w
Wall socket
(box type)
More than 2.0mm wire diameter or
more than 3.5mm
2
stranded wire
Flush-mounted
socket
More than 2.0mm wire diameter only
Be sure to install the electric leakage breaker
w
with following specifications.
Rated current
KY-E227B
30A
KY-C227B
20A
Rated sensitivity current
30mA
Incorporate the breaker and the electric
w
leakage breaker in the fixed wiring in
accordance with the wiring rules.
Installation wall socket
Be sure to do ground connection (wire for one pole ground connection of terminal).
KY-E227B
BS546 type socket (15A)
KY-C227B
BS1363 type socket
電氣工程
重要事項
為了防止電線扭曲和過負荷,請注意 IH 磁應煮食爐插頭的方向。
q
q
q
請遵從當地的相關規定,完整地安裝電氣線路。
應將電源安裝於適當位置,以便遇到緊急情況時可以及時切斷。
q
q
電氣工程應由有資格的電氣技工施工。
安裝專用電路
安裝漏電斷路器
有斷路保護器時,
w
請安裝單相220V/20A的專用回路。
請使用下列的內部電線。
w
牆壁插座q
(盒式)
直徑大於2.0mmq的電線,或大於
3.5mm
2
的標準電線
嵌入型插座
直徑大於2.0mm的電線專用
請務必遵照下列規格安裝漏電斷路器。
w
額定電流
額定感度電流
請根據接線規則將斷路器和漏電斷路器接入到已
w
固定的線路內。
安裝牆壁插座
請務必連接地線(用於接線的單極接地的電線)。
BS546型插座q(15A)
BS1363型插座
安裝本機
切勿將面板拆下(否則,連接的電線可能會脫落,並可能會引起故障)。
將插頭插進牆壁插座中。
為了避免劃傷操作台,請將包裝用墊板放在本機的
q
q
下面。(嵌入式)
切勿在座檯式時,放置在紙或墊子上。
q
q
( 嵌入式 )
將本機後部插進操作台內,並裝配好整體位置。
切勿使本機跌落於操作台上。
q
q
請確保框架底部和操作台之間的縫隙與前後左右的
q
q
距離正好相同。q
(q如果附帶的電線卡在本機的底部,或側面與櫥櫃之
間,則會因縫隙不同而導致本機發生搖晃。)
如果操作台上有凸台,切勿將本機放置在凸台上。
q
q
剖面圖
牆壁插座的位置
嵌入式
座檯式
*
請將牆壁插座安裝在即使安裝了本機也可以拔掉插頭的
地方。
*
請將牆壁插座安裝在遠離熱氣以及水和食物噴濺不到的
地方。























