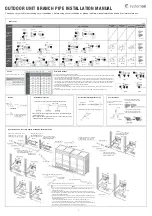
Indoor / Outdoor Unit Installation Diagram
17
d
n
e
b
o
t
t
o
n
n
o
it
n
e
tt
A
up drain hose
n
o
it
c
e
ri
d
g
n
i
p
i
P
(Front side)
Right
Right
Rear
Right
bottom
Left
Rear
Left bottom
Left
(Left and right are identical)
Installation
plate
Sleeve ( )
Bushing-Sleeve ( )
Bend the pipe as
closely on the wall
as possible, but be
careful that it doesn’t
break.
Saddle ( )
Additional
drain hose ( )
Gas side
piping
Connection
cable
Putty ( )
(Gum Type Sealer)
Liquid side
piping
Power supply cord
( )
It is advisable to
avoid more than 2
blockage directions.
For better ventilation
& multiple-outdoor
installation, please
consult authorized
dealer/specialist.
Installation parts you
should purchase ( )
300 mm
or more
100 mm
or more
100 mm
or more
1000 mm
or more
WARNING
Flare connection only at outside
of building
•
Carry out insulation after
checking for gas leaks and
secure with vinyl tape.
Vinyl tape
Insulation of piping connections
Remote control holder
Remote control holder fi xing screws
Remote
control
Attaching the remote control holder to the wall
50 mm or more
50 mm
or more
•
•
This illustration is for explanation
purposes only.
The indoor unit will actually face
a different way.
Table A
Model
Capacity
W (HP)
Piping size
Std.
Length
(m)
Max.
Elevation
(m)
Min.
Piping
Length
(m)
Max.
Piping
Length
(m)
Additional
Refrigerant
(g/m)
Piping
Length
for add.
gas
(m)
Gas
Liquid
6.35mm
(1/4")
5
HU12 Series
WU12 Series
XU12 Series
AU12 Series
HU18 Series
WU18 Series
XU18 Series
AU18 Series
PU18 Series
WU24 Series
AU24 Series
1.5HP
2.0HP
2.5HP
12.7mm
(1/2")
9.52mm
(3/8")
5 3 10 10 7.5
10 3 15 15 7.5
10 3 15 20 7.5
Example: For HU12**
If the unit is installed at 10 m distance, the quantity of additional refrigerant should be
25 g .... (10-7.5) m x 10 g/m = 25 g.
(
*
) If holder at the rear of chassis
(Refer column Indoor Unit Installation” )
need to be used to prop up the unit,
this distance shall be 65 mm or more.
English
Installation instruction
















































