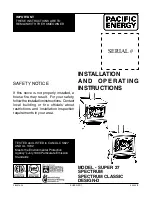
- 6.5 -
- 6.7 -
α
> A
≤
A
0,50 m
H min
H min
- 6.6 -
> 5 m
B
≤
5 m
0,50 m
0,50 m
INSTALLATION
ENGLISH
> To avoid draught problems, each stove should have
W_ W
the others should be situated at a distance of at least 2
metres and the stove’s chimney top should be at least 40
cm ABOVE the others (Fig. 6.4). If the chimney tops are
near each other install some dividing panels.
> Fig. 6.6 (FLAT ROOF; B service compartment) and
Fig. 6.7 (SLOPING ROOF; B above the ridge) show
suggestions on the minimum distances and chimney
top positions.
> _ W ¢
been used it should be cleaned thoroughly to avoid
malfunctions and the danger of unburned parts deposited
> In normal operating conditions, the chimney must be
cleaned after every 4 tonnes of wood burnt, or at least
once a year, unless otherwise required by regulations.
C
ONSIGLI
Recommendations - Beratung
:
C
OMIGNOLI
,
DISTANZE
E
POSIZIONAMENTO
Chimney tops, distances and positioning;Schornsteine, Abstände und Positionierung
Inclinazione del tetto
Roof slant
Neigung des Dachs
Distanza colmo-camino
Distance ridge cap-chimney
j
altezza min del camino (dallo
sbocco)
minimum chimney height
A[m]
H[m]
15°
< 1,85
0,5 oltre il colmo; above the ridge of
> 1,85
1 dal tetto; from the roof; vom Dach
30°
< 1,5
0,5 oltre il colmo; above the ridge of
> 1,5
1,3 dal tetto; from the roof; vom
Dach
45°
< 1,3
0,5 oltre il colmo; above the ridge of
> 1,3
2 dal tetto; from the roof ; vom
Dach
60°
< 1,2
0,5 oltre il colmo; above the ridge of
> 1,2
2,6 dal tetto; from the roof; vom
Dach
cod. 004772420 TMPX VC - 10/2013 - Palazzetti - PN - Italy
31/96
















































