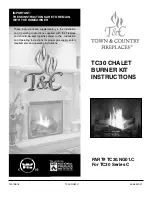
7
SPND.BODYB 100610-24
Full Flue Liner (Required in Canada) Fig #2
This fi replace insert must be installed with a continuous liner
of 6” diameter extending from the fi replace insert to the top of
the chimney. The chimney liner must conform to the class 3
requirements of CAN/ULC-S635, Standard for Lining systems
for Existing Masonry or Factory-Built Chimneys or Vents, or
CAN/ULC-S640, Standard for lining systems for New Masonry
Chimneys.
1) Measure the chimney height from the top of the existing fl ue
to the fl oor of the hearth. This will allow extra length of liner
for fl ashing and rain cap.
2) Feed the stainless steel liner from the top of the chimney,
through the damper area and into the fi replace cavity.
3) Attach a stove connector to the bottom of the liner, as per
the instructions provided with the chimney liner.
4) Push the Insert into position inside the fi replace and attach
the connector to the stove collar and secure with screws.
Use the rear adjusting legs to level the Insert.
Note:
For better access, the top of the casing may be removed
(Fig. #3). If it is necessary to get access to the connector
pipe through the fl ue outlet of the Insert, the baffle can be
removed (see Baffle Removal section).
5) Measure, trim and shape a top fl ashing to fi t the existing
chimney fl ue. Plan for a 1” to 1-1/2” overlap on each side.
Place fl ashing over top of the liner and seat fi rmly against
the tile.
6) Screw fl ashing collar to liner. Caulk gap around fl ashing with
RTV silicone.
7) Attach a rain cap to the end of the liner. A storm collar should
be used.
Consult your local Dealer about relining your fireplace
chimney.
Direct Flue Connection (Only permitted in USA)
Fig #4
1) Measure from the fi rst chimney fl ue liner to the top of the
Insert. Allow extra length of liner to insert into fl ue tile.
2) Feed the stainless steel liner through the damper area and
into the fi rst chimney fl ue tile. Seal around pipe.
Note: A clean-out door may be required under local codes, when
a direct fl ue connection is used. Consult local codes.
3) Push the Insert into position inside the fi replace and attach
the connector pipe to the stove collar. Use the rear adjusting
legs to level the Insert.
Note: For better access, the top of the casing may be removed
(Fig. #3). If it is necessary to get access to the connector
pipe through the fl ue outlet of the Insert, the baffle can be
removed (see Baffle Removal section).
Into a Factory Built Fireplace
Your Pacifi c Insert may be installed into a factory built fi replace
with the following requirements:
1) Inspect your fi replace for damage or other physical defects.
The fi replace must be in good working condition. If in doubt
about its condition, seek professional advice. Check for
creosote build up or other obstructions inside the chimney,
especially if it has not been in use for some time. Before
installing, clean your chimney system thoroughly.
2) A full stainless steel rigid or fl exible fl ue liner meeting type
HT requirements (2100°F) per UL1777(U.S.) or ULC S635
(Canada) must be used for both safety and performance.
The liner must be securely attached to the insert fl ue collar
and the chimney top.
3) The surround must be sealed to the fi replace front or the damper
area around the chimney liner must be sealed to prevent room
air entering the chimney cavity of the fi replace.
4) The air fl ow within and around the fi replace must not be altered
by the installation of the Insert (i.e. no blockage of louvers or
cooling air inlet or outlet ports). This includes the circulating
air chambers in a steel fi replace or metal heat circulator.
5) Alteration of the fi replace in any manner is not permitted with
the following exceptions:
a: external trim pieces which do not affect the operation of
the fi replace may be removed and stored on or within the
fi replace for re-assembly if the Insert is removed.
b: the chimney damper may be removed to install the liner.
Chimney
Flue Liner
6" Stainless Steel
Rigid or Flex Liner
Mantel or
Top Facing
Direct Flue Connection
(USA Only)
Fig. # 3
Fig. # 4
Summary of Contents for SPND.BODYB
Page 21: ...21 SPND BODYB 100610 24 NOTES...
Page 22: ...22 SPND BODYB 100610 24 NOTES...








































