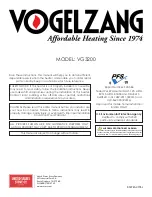
260319-28
ALDERLEA T6 LE
100000087
OPERATING AND
INSTALLATION
INSTRUCTIONS
SAFETY NOTICE
If this stove is not properly installed, a
house fire may result. For your safety,
follow the installation instructions.
Contact local building or fire officials
about restrictions and installation
inspection requirements in your area.
TESTED and LISTED to:
CAN/ULC S627 AND UL 1482
IMPORTANT:
THESE INSTRUCTIONS ARE TO
REMAIN WITH THE HOMEOWNER
MODEL:
ALDERLEA T6
LE
SERIAL #
Visit www.pacificenergy.net for the most recent version of this manual
Meets the Environmental Protection
Agency's 2020 Particulate Emission
Standards (Crib Wood).


































