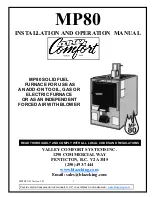
5
WARNING
Risk of fire.
The conductor sizing must conform to the last edition of the
local or national codes.
Failure to follow this rule can result in death, bodily injury
and/or property damage.
Power supply to the unit can be done using copper or aluminum
wires. The wire size must be decided in accordance to the unit
power consumption, the over current protection type and
capacity, the wire type and length, and the environment where
the unit is installed. If an aluminum wire is used, other
precautions must be taken to insure the conformity of the
installation. In all cases, all the factors affecting the wire gauge
must be considered and the installation codes followed.
The exterior of the unit must have an uninterrupted ground to
minimize the risk of bodily harm. A ground terminal is supplied
with the control box for that purpose. A connector is supplied on
the ground terminal to ground an added accessory.
In the event that wires inside the unit require replacement, these
must be copper wires only with same temperature rating and
sizes as originals.
The models of 27 kW and more are pre-wired in factory with two
terminal blocks allowing the usage of two smaller gauge wires.
2.4.1- Conversion from two to one supply wires for
model over 27 kW
WARNING
Risk of fire.
When using one terminal block on models over 27 kW, the
installation must be performed with copper wire ONLY in
order to comply with the Canadian electrical code. The
usage of an aluminum or copper wire is acceptable on
models 25 kW and lower.
Move all wires from the two pole terminal to the three pole
terminal following the corresponding colors as shown in Figure
4.
The breaker and the supply conductors must be sized by adding
the ampacities of the two terminals indicated on the nameplate.
Refer to the electrical diagram (Figure 16).
.
Figure 4 : Conversion from two to one supply wires
Before
After
2.5- INSTALLATION OF THE THERMOSTAT
A thermostat must be installed to control the temperature of the
area to be heated. Follow the instructions supplied with the
thermostat. Some thermostats need to connect the C terminal
on the furnace and thermostat. Install the thermostat on an
interior wall in a location where it will not be subject to direct
sunlight, lamps, air diffusers, fireplaces, etc. Seal openings in
walls to avoid air currents that may influence the operation of the
thermostat. Also refer to the wiring diagrams provided with the
heating/air conditioning unit. The connections must be made as
indicated on Figure 5 to Figure 9. Refer to the electrical diagram
(Figure 16).
Figure 5: 1-stage thermostat, electric heating only
Figure 6: 2-stage thermostat, electric heating only
Figure 7: 1-stage thermostat, electric heat and cooling
application






































