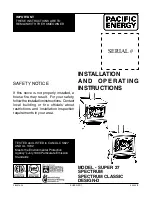
Page 34
Installation and Operation Manual - Matrix
ENGLISH
8.3 Reducing Wall and Ceiling Clearances Safely
It is often desirable to reduce the minimum installation clearances by placing the stove closer to
walls so the installation takes up less floor space. You can safely reduce the minimum clearances
by permanently installing a shield between the stove and combustible material. The rules for
safe shields can be complicated, so read them carefully and follow them exactly. Note that there
may be minor regional differences in clearance reduction rules so be sure to check with your
building or fire inspector before proceeding.
TYPE OF SHIELD
CLEARANCES MAY BE REDUCED BY
THESE PERCENTAGES
SIDES AND REAR
TOP (CEILING)
CAN /USA
(%)
USA
MIN.
CAN /USA
(%)
USA
MIN.
Sheet metal, a minimum of 24 gauge (0.61 mm)
in thickness , spaced out at least 1" (25 mm)*
[
⅞
" (21 mm) in Canada] by non-combustible
spacers
67
12"
(305 mm)
50
18"
(457 mm)
Ceramic tiles, or equivalent non-combustible
material, on non-combustible board spaced
out at least 1" (25 mm) [
⅞
" (21 mm) in Canada]
by non-combustible spacers
50
18"
(457 mm)
33
24"
(610 mm)
Ceramic tiles, or equivalent non-combustible
material, on non-combustible board, with
a minimum of 24 gauge (0.61 mm) sheet
metal backing spaced out at least 1" (25 mm)
[
⅞
" (21 mm) in Canada] by non-combustible
spacers
67
12"
(305 mm)
50
24"
(610 mm)
Brick, spaced out at least 1" (25 mm)
[
⅞
" (21 mm) in Canada] by non-combustible
spacers
50
18"
(457 mm)
N/A
N/A
Brick, with a minimum of 24 gauge (0.61 mm)
sheet metal backing, spaced out at least
1" (25 mm) [
⅞
" (21 mm) in Canada] by non-
combustible spacers
67
12"
(305 mm)
N/A
N/A
Summary of Contents for MATRIX OB02032
Page 2: ......
Page 6: ...Page 6 Installation and Operation Manual Matrix ENGLISH CERTIFICATION PLATE...
Page 55: ......
















































