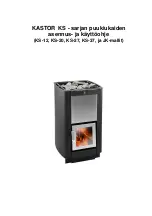
Matrix Insert Installation and Operation Manual
______________________________________________________________________________ 29
PART B - INSTALLATION
7
MASONRY FIREPLACE REQUIREMENTS
The masonry fireplace must meet the minimum requirements found in the building code enforced
locally, or the equivalent for a safe installation. Contact your local Building Inspector for
requirements in your area. An inspection of the fireplace should include the following:
CONDITION OF THE FIREPLACE AND CHIMNEY:
•
The masonry fireplace and chimney should be inspected prior to installation, to determine
that they are free from cracks, loose mortar, creosote deposits, blockage, or other signs of
deterioration. If evidence of deterioration is noted, the fireplace or chimney should be
upgraded and/or cleaned prior to installation.
•
Masonry or steel, including the damper plate, may be removed from the smoke shelf and
adjacent damper frame if necessary to accommodate the insert’s chimney liner, provided
that their removal will not weaken the structure of the fireplace and chimney, and will not
reduce protection for combustible materials to less than that required by the building
code.
INSTALLATION INTO AN EXISTING FACTORY-BUILT ZERO-CLEARANCE FIREPLACE:
•
It is possible to install a wood insert into an existing factory-built zero-clearance fireplace.
However, there currently exists no UL or ULC standard specific to that type of installation.
The factory-built zero clearance fireplace must be listed; that is, safety certified by an
accredited certification agency such as UL/ULC, Omni or Intertek). It must be suitable for
use with solid fuel and nothing in the owner’s manual must specifically prohibit the
installation of a fireplace insert. When in doubt, check with the fireplace manufacturer.
•
The installation of the zero-clearance fireplace MUST be thoroughly inspected by a
qualified person to ensure that it still meets the manufacturer’s specifications. The
chimney must be at least 1" (25 mm) larger in diameter than the stainless-steel liner that
will run from the insert flue collar to the top of the chimney termination.
•
Never remove parts intended to insulate the zero-clearance fireplace from combustible
material. Only readily detachable parts that are easily replaced, such as damper parts,
screens, and doors, are to be removed from the fireplace. These parts should be stored
and available for reinstallation if the insert is ever removed.
•
Removal of any parts which render the fireplace unfit for use with solid fuel requires the
fireplace to be permanently labeled by the installer as being no longer suitable for solid
fuel until the removed parts are replaced and the fireplace is restored to its original
certified condition. Also, any air vents, grilles, or louvers that allow air circulation around
the fireplace must not be removed or blocked.
CHIMNEY CAPS:
•
Mesh type chimney caps must have provision for regular cleaning, or the mesh should be
removed to eliminate the potential of plugging.















































