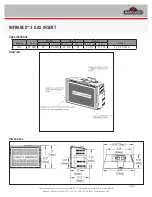
8
3.3. SAFETY INFORMATION
NOTE:
This appliance is not recommended for use in a home if an occupant has any
respiratory or any other related problems.
1. It is important to follow the installation and operation instructions. An improperly installed or
operated insert could result in a safety hazard or fire, or damage to the unit, which would
not be covered by the warranty. Contact local building or fire officials about restrictions and
installation requirements in your area. You should be familiar with the installation and be
sure that the work is done in accordance with this manual.
WARNING: DO NOT INSTALL THIS INSERT IN A SLEEPING ROOM.
2. Where lesser clearances are desired, consult your local authority as regulations may vary
regarding the use of clearance reducing devices. Listed wall and floor shields are available
to reduce clearances, and most building codes provide information on materials which may
be used to reduce clearances.
3. Maintain at least the minimum clearances to combustible material as specified in this manual.
Clearances are measured to the nearest part of the insert (i.e. top edge on the side). Clearances
to any combustibles, when measured directly out from the front, must be a minimum of 48"
(1219mm).
4. Maintain at least the minimum floor protection for combustible floor materials as specified in
this manual. Floor protection to the front is to be measured from the fuel loading door
opening.
5. Osburn recommends that you install a listed smoke detector or alarm in your home. Normal
operation of the insert will have no effect on the detector or alarm.
6. The insert is to be connected only to a lined masonry chimney and masonry fireplace
conforming to building codes for use with solid fuel. Do not remove bricks or mortar
from the existing fireplace when installing the insert. This insert must be connected to a
code-approved masonry chimney or listed factory-built fireplace chimney with a direct
flue connector into the first chimney liner section. The chimney size should not be less
than or more than three times greater than the cross-sectional area of the flue collar
7. Minimum chimney size is 6" (152mm) diameter. Maintain a 15' (4.5m) minimum overall
height measured from the base of the appliance. Chimneys should be inspected to
check for deterioration and to determine if they meet the minimum requirements, and be
upgraded if necessary. The chimney must extend at least 3' (914mm) above the roof
and at least 2' (610mm) above the highest point within an area of 10' (3m) of the
chimney.
8. Do not use makeshift compromises during installation as they could create a safety hazard
and a fire could result.
9. DO NOT CONNECT THIS APPLIANCE TO THE CHIMNEY OR FLUE SERVING
ANOTHER APPLIANCE.
















































