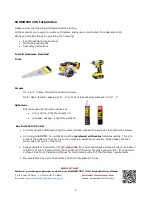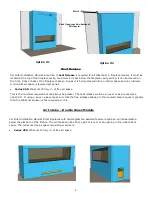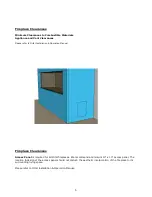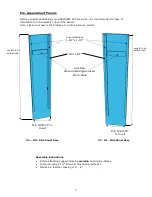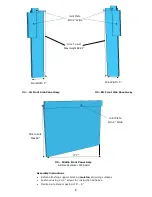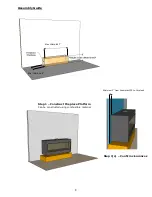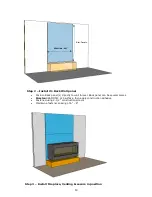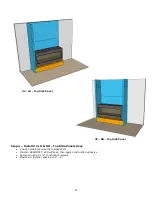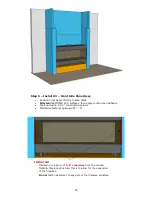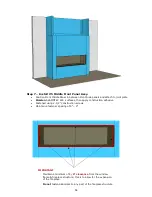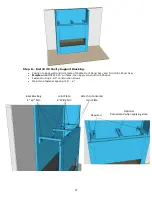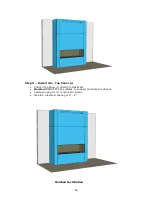
2
SKAMOTEC 225 Installation
Please review the following information before starting.
All the material you require to build your fireplace enclosure is constructed from Skamotec 225.
We have simplified things by providing the following:
Tool & hardware requirements
Material requirements
Assembly instructions
Tools & Hardware Required
Tools
Screws
#8 x 2-
½”
Coarse Thread Construction Screws
Note: Use a fastener spacing of 6” –
8” with an minimum edge distance of 3/4”
-
1”
Adhesives
Recommended Construction Adhesives:
(US) Loctite - PL® Premium® 3X
(Canada) LePage - PL® Premium® 3X
Key Installation Points
All joints must be attached using the recommended construction adhesive & construction screws.
All joining SKAMOTEC 225 surfaces must be
moistened
with water
before assembly. This is to
prevent the adhesive from drying out too quickly & adhering incorrectly. Please take care that
water does not spill on Ortal unit.
Always maintain a minimum of
1/8” clearance
from all window frame surface.
Always maintain a
minimum of 1/8" clearance from the Wall Standoff (framing the glass panel) and 2" from all other
surfaces. See Ortal Installation Manual for more details and all of the clearance requirements.
Do not
fasten any part of Skamotec 225 to the fireplace structure
IMPORTANT
Before you begin please watch our SKAMOTEC 225 Installation Video
Toll Free & Fax: +1-844-475-2665
Skamol Americas Inc.
E-mail:
www.skamotec225.com


