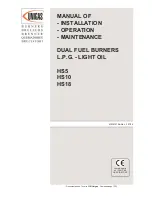
21
INSTALLATION INSTRUCTIONS
Installation Checklist
1. Identify appliance installation location (based on the following):
a. Room location
b. Clearances to combustibles
c. Venting requirements
d. Mantle clearances
e. Framing and finishing requirements (surrounding framing and materials
to be completed after fireplace installation)
2. Put unit in place
3. Install vent
4. Make gas connections
5. Make electrical control connections to receptacle supplied with unit
6. Install standard and optional features
a. Remove glass (see instructions for handling glass on page 33)
b. Place, lay-in interior design media (see page 36)
c. Re-install glass, including sealant where there are glass to glass
connections
7. Test
a. Gas Pressure
b. Pilot
c. Burner
8. Complete framing and cover wall
a. Vent openings/louvers for air circulation
i. Above and below firebox
b. Access doors for service
i. Place spare label on interior side of access door
9. Final check
10. Before releasing unit to customer for use without installer supervision, the
installer must:
a. Ensure that the appliance is burning correctly
b. Review and explain unit operation to customer
c. Review and explain safety warnings to customer
d. Review and explain to customer that glass is hot during and after
operation
Summary of Contents for Clear 100 LS
Page 7: ...7 Model Clear 110 Front...
Page 8: ...8 Minimal 110...
Page 9: ...9 Clear 110 RS LS 2 Sides Clear 110 TS 3 Sides...
Page 10: ...10 Clear 110 Tunnel...
Page 11: ...11 Minimal 110 Tunnel...
Page 12: ...12 Stand Alone 110...
Page 13: ...13 Clear 130 Front...
Page 14: ...14 Minimal 130...
Page 15: ...15 Clear 130 RS LS Clear 130 TS...
Page 16: ...16 Clear 130 Tunnel...
Page 17: ...17 Space Creator 120...
Page 18: ...18 Stand Alone 130...
Page 19: ...19 Minimal 130 Tunnel...
Page 23: ...23 CLEARANCE DIAGRAMS...
Page 24: ...24...
Page 25: ...25...
Page 26: ...26...
Page 27: ...27...
Page 28: ...28...
Page 30: ...30 Schematic Drawing Y Y Y Y D C A B...
Page 34: ...34...
Page 42: ...42 Nozzle Details continued...
Page 64: ...9 9 9 3 A 7 J CI C C 3 1 3 9 3 3 9 3 3 3 F 3 3 3 Appendix A...
Page 65: ...3 6 3 3 1 3 3 1 5 6 A 6 3 6 1 3 3 3 3 5 3 3 7 1 0 3 5 3 Appendix A...
Page 66: ......
Page 70: ...APPENDIX B Mertik Maxitrol GV60 Remote Electronic Ignition and Control System...
Page 71: ...APPENDIX B...
Page 72: ...APPENDIX B...
Page 73: ...APPENDIX B...
Page 74: ...APPENDIX B...
Page 75: ...APPENDIX B...
Page 76: ...APPENDIX B...
Page 77: ...APPENDIX B...
Page 78: ...APPENDIX B...
Page 79: ...APPENDIX B...
Page 80: ...APPENDIX B...
Page 81: ...APPENDIX B...
Page 82: ...APPENDIX C 1...
Page 83: ...APPENDIX C 2...
Page 84: ...APPENDIX C 3...
Page 85: ...APPENDIX C 4...
Page 86: ...APPENDIX C 5...
Page 87: ...APPENDIX C 6...
Page 88: ...APPENDIX C 7...
Page 89: ...APPENDIX C 8...
Page 93: ......
Page 94: ......
Page 95: ......
Page 96: ......
Page 107: ...LOGS 5 pcs 1 SET Appendix E...












































