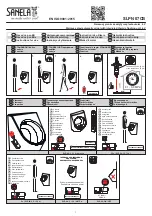
2.
Ø 32 mm
Ø 25 mm
Ø 16-20 mm
Ø 12 mm
Cut the cone depending on the diameter
of the hose.
3.
4.
CAUTION
Cut the corrugated sleeve as
close as possible to the water
tight seal.
<50 mm
Cut the corrugated sleeves.
5.
NOTICE
Anchors provided by Customer.
6.
Secure Pipe in slot in stud and anchor
with Pipe Clamp.
Pre-installation
23
Summary of Contents for Oas
Page 1: ...PRE I NSTALLATION O A S W A L L I N T E G R A T E D R 3 5 06 0009 Publication date 2020 02 27 ...
Page 4: ...This page is intentionally left blank ...
Page 23: ...7 4 8 Adjust x4 M3 5 5 mm driver Secure Pre installation 19 ...
Page 29: ...C E R T I F I E D S P A C E T E C H N O L O G Y ...



































