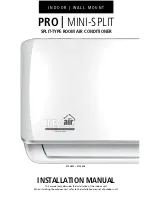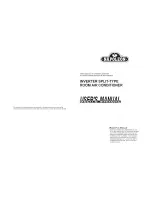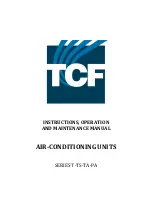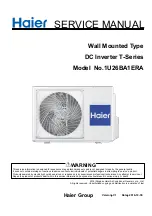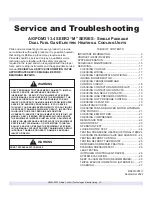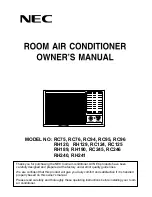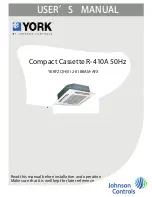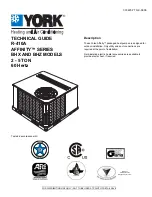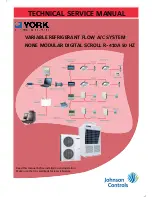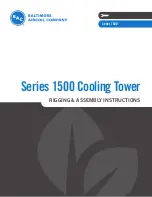
6
installation manual
Bend the connecting pipe of small wall thickness.
Cut out a desired concave at the bending part of the insulating
pipe.
Then expose the pipe(cover it with tapes after bending).
To prevent collapsing of deforming, please bend the pipe at its
biggest radius.
Use bender to get a small radius pipes.
Use the market brass pipe.
Be sure to use the same insulating materials when you buy the
brass pipe. (More than 9mm thick)
Fig. 5-1
Fig. 5-2
Fig. 5-3
Use frozen oil
Bend the pipe with thumb
Min-radius 100mm
Make the ends straight
2. Locate The Pipe
1) Drill a hole in the wall (suitable just for the size of the wall
conduit, 90mm in general), then set on the fittings such as the wall
conduit and its cover.
2) Bind the connecting pipe and the cables together tightly with
binding tapes. Do not let air in, which will cause water leakage by
condensation.
3) Pass the bound connecting pipe through the wall conduit from
outside. Be careful of the pipe allocation to do no damage to the
tubing.
3. Connect the pipes.
4. Then, open the stem of stop valves of the outdoor unit to make
the refrigerant pipe connecting the indoor unit with the outdoor unit
fluently flow.
5. Be sure of no leakage by checking it with leak detector or soap
water.
6. Cover the joint of the connecting pipe to the indoor unit with the
soundproof/insulating sheath (fittings), and bind it well with the
tapes to prevent leakage.
CAUTION
The drain pipe of indoor unit must be heat insulated, or it will
condense dew, as well as the connections of the indoor unit.
Hard PVC binder must be used for pipe connection, and make
sure there is no leakage.
6. CONNECT THE DRAIN PIPE
6.1 Install the drainpipe of the indoor unit
The outlet has PTI screw bread, Please use sealing materials
and pipe sheath(fitting) when connecting PVC pipes.
6.2 Drainage test
Check whether the drainpipe is unhindered.
New built house should have this test done before
paving the ceiling.
With the connection part to the indoor unit, please be noted not
to impose pressure on the side of indoor unit pipes.
When the declivity of the drain pipe downwards is over 1/100,
there should not be any winding.
The total length of the drain pipe when pulled out traversely
shall not exceed 20m, when the pipe is over long, a prop stand
must be installed to prevent winding.
Refer to the Fig.8-1 for the installation of the pipes.
1.5m~2m
Insulating
material
Downward declivity
lower than 1/100
Bend
S shape
VP30
Downward declivity
lower than 1/100
Put as deep as possible
(about 10cm)
Fig. 6-1













