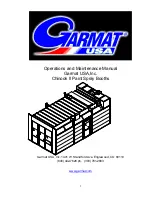
37.
With Rear Roof Panel evenly positioned on Gable Walls, tack Roof Panel down to framing from
the inside with 3 - 2 1/2” screws per side (tack = don’t screw completely, roof may need adjusting later).
Evenly positioned left to right
38.
Position second Roof Panel evenly on front Gable Framing. Tack down with only 2 - 2 1/2”
screws. Porch Roof may need to slide under Roof Panel and some play is required before
completely securing.
39.
Place Porch Roof on Porch Rafters and slide up under Front Roof Panel until 1/2” away from
playhouse wall. Make sure Porch Roof is evenly positioned from left to right.
Toll Free 1-888-658-1658 www.outdoorlivingtoday.com [email protected]
Page 17
1/2” away
from wall









































