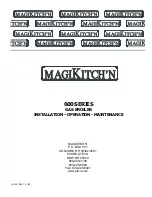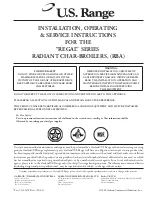
10
NOTEs:
If boiler is not level condensate drain lines will
1.
not function properly. Adjustable feet are lo-
cated on the boiler to make up for minor sur-
face irregularities or tilt.
Wood frame or blocks may be used to raise
2.
boiler to maintain drain pitch or to be above
external condensate pump reservoir.
Removal of Existing boiler from Common vent
system
When an existing boiler is removed from a common vent-
ing system, the common venting system is likely to be
too large for proper venting of the appliances remaining
connected to it. At the time of removal of an existing boil-
er, the following steps shall be followed with each appli-
ance remaining connected to the common venting system
placed in operation, while the other appliances remaining
connected to the common venting system are not in op-
eration.
Seal any unused openings in the common venting
1.
system.
Visually inspect the venting system for proper size and
2.
horizontal pitch and determine there is no blockage or
restrictions, leakage, corrosion and other deficiencies
which could cause an unsafe condition.
When it is practical, close all building doors and windows
3.
and all doors between the space in which the appliances
remaining connected to the common venting system are
located and other spaces of the building. Turn on clothes
dryer and any appliance not connected to the common
venting system. Turn on any exhaust fans, such as
range hoods and bathroom exhaust, so they will operate
at maximum speed. Do not operate a summer exhaust
fan. Close fireplace dampers.
foundation Requirements
Boiler must be placed on level surface. Boiler is
NOT
to be installed on carpeting.
v - bEfORE INsTALLING ThE bOILER
Figure 5 - Concentric Vent Roof Installation
Condensate Drain Requirements
At the rear of the unit a ½” PVC pipe nipple with
NPT threads is provided for the attachment of the
condensate drain line. Attach the ½” PVC tee in
the parts bag to act as a vent as shown. Attach ½”
PVC from this point to either a drain or an exter-
nal condensate pump (not furnished). If the drain
level is above the condensate trap, a condensate
pump must be used. The condensate pump must
be designed for a flue gas condensate application.
The condensate drain line must be pitched down to
the floor at a minimum of ¼” per foot and must be
routed within the conditioned space to avoid freez-
ing of condensate and blockage of the drain line. If
the unit will be started immediately upon completion
of installation, prime trap by filling with water until
water is seen at the vent.
fOuND











































