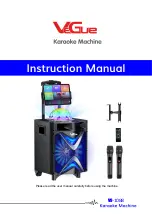
2
nuaire.co.uk
029 2085 8400
04. 09. 19. Leaflet Number 671789
Installation and Maintenance
Student Accommodation Ventilation Unit
CODE DESCRIPTION:
UNI -X 360 - C
| | |
1 2 3
1. UNIVERSAL X Range
2. Unit Size:
220, 360, 580
3. Spigot type:
No Suffix = Rectangular 220x90mm
C = Circular 150mm Ø
2.0 INTRODUCTION
The UNI-X ceiling void unit range is designed to provide mechanical
supply and extract ventilation with heat recovery, which incorporates an
automatic HX bypass feature.
The units are fitted with two high efficiency centrifugal fans with EC Motors,
which have speed control over three different ventilation rates; trickle, boost and
max. A counterflow plate heat exchanger is also used to recover up to 85% of
the extracted air heat, whilst G3 Filters provide protection to the unit and ensure
filtered air is supplied, guaranteeing the unit is ErP 2018 compliant.
The HX bypass damper shall open automatically via a wax actuator allowing the
air to bypass the heat exchanger to deliver fresh filtered air during the warmer
months.
General information regarding performance and specifications for the
equipment may be obtained from our Technical Literature, and/or project
specific documentation.
3.0 HEALTH & SAFETY
Nuaire intend that this manual and any other supportive documents that may be
mentioned should be read and understood by authorised operating and service
personnel before performing any task related to the installation, commissioning
and maintenance of a Nuaire UNI-X unit and any associated components.
The operative / service personnel should comply with good industry practice,
the appropriate authority and conformance with all statutory and governing
regulations.
The unit must be manually isolated from the electrical supply and a period of
five minutes elapsing before any access to the unit is opened for the purpose of
general maintenance.
Sharp edges need to be handled with caution. Care should be taken that all
personnel are aware of this and precautions are implemented to ensure that no
injuries are caused.
To help operating and service personnel perform tasks safely, please pay
attention to the notes throughout this document.
All notes are designed to
alert the reader to potential hazards.
4.0 RECEIPT OF GOODS
4.1 Delivery
All equipment is inspected prior to despatch and leaves the factory in good
condition. Upon receipt of the equipment an inspection should be made and any
damage indicated on the delivery note.
Particulars of damage and/or incomplete delivery should be endorsed by the
driver delivering the goods before offloading by the purchaser.
No responsibility will be accepted for damage sustained during the offloading
from the vehicle or on the site thereafter. All claims for damage and/or
incomplete delivery must be reported to Nuaire within two days of receipt of the
equipment.
4.2 Offloading
The weight of the unit modules and palletised items are displayed on the
packaging.
Some of the modules have an uneven weight distribution, and this will be
indicated by labelling where appropriate.
Offloading and positioning of the equipment is the responsibility of the
purchaser. Items should only be lifted by competent personnel following
appropriate risk assessment.
5.0 INSTALLATION
Installation of the UNI-X units, including all external services and controls
should be installed in accordance with the appropriate site procedures, and
MUST conform to all governing regulations e.g. CDM, CIBSE, IEE, and in strict
accordance with the applicable Building Regulations.
The fan must be installed indoors, in a suitable ceiling void away from direct
sources of frost, heat and water spray or moisture generation. For a vibration-
free result the unit must be mounted to a solid surface in the void.
The unit is designed for ceiling mounting on a horizontal surface and
incorporates steel mounting points (fixings are not supplied) in the casing design
as well as bottom access for filter replacement.
Offset spigots have been included in the unit for greater flexibility in the layout
of the ductwork.
The correct installation position for the units shall be decided with due regard
to access and maintenance requirements, and the objective of minimising the
system ductwork resistance.
The recommended installation method is to use standard Unistrut channel
secured to the slab or steelwork above the unit.
Six suitable drop rods or bolts should be secured to the Unistrut channel and
extended to be fixed to the unit’s two mounting brackets (one on each side of
the unit, each with 3 fixing points).
In the unlikely event of motor failure, the unit must be lowered from its
installation position in order to facilitate a motor replacement. An access
hatch of sufficient size for the unit to pass through is required. You must ensure
that all associated electrical, condensate and ductwork connections can be
disconnected.
The unit must be installed with a minimum of 300mm clearance around the
control box to allow for maintenance.
An access hatch of sufficient size for the unit to pass through is required.
The unit must be installed fully levelled, for the condensate drain
and for compliance with safety regulations relating to IP protection for
water drip ingress.
IMPORTANT
4.3 Handling
Spreaders should be used when lifting with slings to avoid damage to the
casings. Care must be taken to ensure that slings are correctly positioned to
avoid crushing and twisting of the unit castings.
4.4 Unit Protection
Unless otherwise specified, unit sections will be delivered to site covered in
“shrink wrap” polythene.
Should alternative methods of unit protection be required (i.e. timber, Corex,
or flame retardant materials), Nuaire should be notified of the specific
requirements at the pre- contract stage. Waste must be disposed of by a
registered waste carrier in accordance to national regulations.
4.5 Storage
The equipment must be stored in a dry, internal location. Ductwork connection
apertures shall be sealed against the ingress of dust, water and vermin. Do not
stack units, modules or components.


























