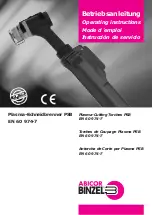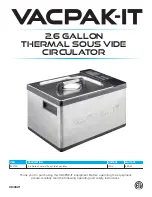
4
05. 11. 21. Document Number 671999
Nuaire | Western Industrial Estate | Caerphilly | CF83 1NA | nuaire.co.uk
MRXBOXAB-ECO-LP2B
Installation Manual
3.5 ADF 2010 Ventilation Calculations Design of MVHR
Systems
The MVHR system has been sized for the winter period. Additional
ventilation may be required during the warmer months and it has
been assumed that the provisions for purge ventilation (e.g. openable
windows) could be used.
Step 1:
For any design air permeability, determine the whole dwelling
ventilation supply rate from
Table 2.
As an alternative where the design air permeability is intended to be
leakier than (>) 5m3/(h.m2) 50 Pa, allow for infiltration for all dwelling
types by subtracting from the whole dwelling ventilation supply rate
from Table 2; 0.04 x gross internal volume of the dwelling heated space
(m3).
Step 2:
Calculate the whole dwelling extract ventilation rate by
summing the individual room rates for ‘minimum high rate’ from
Table
1.
(For sanitary accommodation only, as an alternative, the purge
ventilation provisions given in ADF 2010 can be used where security is
not an issue. In this case ‘minimum high extract rate’ for the sanitary
accommodation should be omitted from the step 2 calculation).
Step 3:
The required airflow rates are as follows:
The maximum whole dwelling extract ventilation rate (e.g. boost)
should be at least the greater of step 1 and step 2.
Note that the maximum individual room extract rate should be at least
those given in
table 1
for minimum high rate.
The minimum air supply rate should be at least the whole building
ventilation rate found in step 1.
For Scotland refer to BRE Digest 398.
For further information refer to the “Domestic Ventilation Compliance
Guide”.
3.6 Pre Commissioning MRXBOXAB MVHR Units
MRXBOXAB units are designed to ventilate the whole dwelling
and must not be used during site construction or the clean-up
period. Cement and plaster dust can be abrasive and can affect fan
performance and reliability. Please ensure that the filters are checked
prior to commissioning to ensure there is no build-up of dust or debris.
While the property is drying out, very high moisture levels are likely
to occur. Therefore it is advisable that if the installation and building
works are complete the unit is left running. If the building works are
not complete please close the air valves or cover up the air valves to
prevent condensation forming in the ductwork and the MRXBOXAB
unit due to natural migration of warm air.
3.7 Dimensions (mm) - Standard Unit Configuration
700
View from top (A)
668 hole cent
res
View from control side
900
37
1
857
885 hole centres
121
End view
200
67
(B)
(A)
600
Spigot 2.
View from underside with cover removed (B)
Air
Supply
Spigot 3.
Extract
Air
Spigot 4.
Air
Exhaust
Spigot 1.
Air
250
Intake
Heat
exchanger
Bypass
chamber
Supply
fan
Extract
fan
21.5mm condensate pipe
Drip tray
Wire
frame
filter
Wire
frame
filter
Bypass
4.
damper
1.
2.
3
735 (Filter access distance)
Removable
access
filter
Removable
access
filter
69
97
342
Access
Requirements
7
Unit Dimensions (mm) - Standard Unit Configuration


























