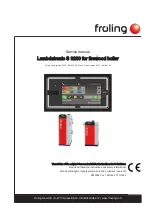
Ts Series Installation and Operation Instructions
│
Trinity Ts
7
Figure 3-1 Ts80 Model
Closet Installation, Minimum Clearances
Figure 3-2 Ts
80 Model
Wall Mounting Installation
n
o
p
Secure the wall mount brackets to the back of the
boiler as shown. Align the keyhole slots on the upper
bracket so they are visible above the top of the unit
before securing in place.
Ensure that the field supplied lag screws and anchors
(when mounting to a concrete wall) are adequate to
support the weight of the boiler (refer to Table 2-1
Specifications). Secure the lag screws to a solid wall
and align so unit will mount level against the wall.
Mount the boiler to the wall by sliding the upper
bracket down over the lag screws on the wall until it
hooks.
Once the boiler is resting securely on the upper
bracket, anchor the bottom bracket to the wall as
shown.
Failure to follow the wall
mounting instructions may result
in fire, serious injury, or death.
This unit requires two people to
lift it or property damage and
personal injury may result.
Ventilation Air Openings
are not required if the
boiler area meets the
listed Recommended
Clearances in Table 3-1.
Top 12” [305 mm]
Removable Surface or Closet Door
Ventilation Air Opening
1 in
2
per 1000 Btu/hr, min. 100 in
2
Ventilation Air Opening
1 in
2
per 1000 Btu/hr, min. 100 in
2
6” [152 mm] max. above vent opening
6” [152 mm] max. below vent opening
Right Side 4” [102 mm]
Left Side 12” [305 mm]
Front 6” [152 mm] - Boilers
Piping must be CPVC
1” [25 mm] clearance for
hot water and vent pipes
o
n
p








































