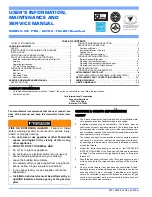
4
1. For direct-vent appliances, mechanical-vent heating
appliances or domestic hot water equipment, where the
bottom of the vent terminal and the air intake is installed
below four feet above grade the following requirements
must be satisfied:
a.) A carbon monoxide (CO) detector and alarm shall be
placed on each floor level where there are bedrooms.
The detector shall comply with NFPA 720 (2005
Edition) and be mounted in the living area outside
the bedroom(s).
b.) A (CO) detector shall be located in the room that
houses the appliance or equipment and shall:
• Be powered by the same electrical circuit as the
appliance or equipment. Only one service switch
shall power the appliance and the (CO) detector;
• Have battery back-up power;
• Meet ANSI/UL 2034 Standards and comply with
NFPA 720 (2005 Edition); and Approved and listed
by a Nationally Recognized Testing Laboratory as
recognized under 527 CMR.
c.) A Product-approved vent terminal must be used,
and if applicable, a product-approved air intake must
be used. Installation shall be in strict compliance
with the manufacturer’s instructions. A copy of the
installation instructions shall remain with the appliance
or equipment at the completion of the installation.
d.) A metal or plastic identification plate shall be mounted
at the exterior of the building, four feet directly above
the location of vent terminal. The plate shall be of
sufficient size, easily read from a distance of eight
feet away, and read “Gas Vent Directly Below”.
2. For direct-vent appliances, mechanical-vent heating
appliances or domestic hot water equipment where the
bottom of the vent terminal and the air intake is installed
above four feet above grade the following requirements
must be satisfied:
a.) A (CO) detector and alarm shall be placed on each
floor level where there are bedrooms. The detector
shall comply with NFPA 720 (2005 Edition) and be
mounted in the living area outside the bedroom(s).
b.) The (CO) detector shall:
• Be located in the room that houses the appliance
or equipment;
• Be hard-wired or battery powered or both.
• Shall comply with NFPA 720 (2005 Edition).
c.) A product-approved vent terminal must be used,
and if applicable, a product-approved air intake must
be used. Installation shall be in strict compliance
with the manufacturer’s instructions. A copy of the
installation instructions shall remain with the appliance
or equipment at the completion of the installation.
The information listed below is for reference purposes only
and does not necessarily have jurisdiction over local or state
codes. Always consult with local authorities before installing
any gas appliance.
Combustion & Ventilation Air
• US: National Fuel Gas Code (NFGC), Air for Combustion and
Ventilation
• CANADA: Natural Gas and Propane Installation Codes
(NSCNGPIC), Venting Systems and Air Supply for Appliances
Duct Systems
• US and CANADA: Air Conditioning Contractors Association
(ACCA) Manual D, Sheet Metal and Air Conditioning
Contractors National Association (SMACNA), or American
Society of Heating, Refrigeration, and Air Conditioning
Engineers (ASHRAE) Fundamentals Handbook
Electrical Connections
• US: National Electrical Code (NEC) ANSI/NFPA 70
• CANADA: Canadian Electrical Code CSA C22.1
Gas Piping & Gas Pipe Pressure Testing
• US: NFGC and National Plumbing Codes
• CANADA: NSCNGPIC
General Installation
• US: Current edition of the NFGC and the NFPA 90B. For
copies, contact the National Fire Protection Association Inc.,
Batterymarch Park, Quincy, MA 02269; or American Gas
Association, 400 N. Capitol, N.W., Washington DC 20001 or
www.NFPA.org
• CANADA: NSCNGPIC. For a copy, contact Standard Sales,
CSA International, 178 Rexdale Boulevard, Etobicoke
(Toronto), Ontario, M9W 1R3 Canada
Safety
• US: (NFGC) NFPA 54–1999/ANSI Z223.1 and the Installation
Standards, Warm Air Heating and Air Conditioning Systems
ANSI/NFPA 90B.
• CANADA: CAN/CSA-B149.1 and .2–M00 National Standard
of Canada. (NSCNGPIC)
Combustion Air Quality
CAUTION:
Combustion air must not be drawn from a
corrosive atmosphere.
To maximize heat exchanger life, the combustion air must be
free of chemicals that can form corrosive acidic compounds
in the combustion gases. The recommended source of
combustion air is to use outdoor air. However, the use of
indoor air in most applications is acceptable except as listed:
• If the furnace is installed as a single pipe installation
in a confined space, it is required that the necessary
combustion air come from the outdoors by way of attic,
crawl space, air duct, or direct opening. For Installations
in confined spaces, see
for combustion air
requirements.
• Installations in these locations may require outdoor air for
combustion, due to chemical exposures:
Commercial buildings
Buildings with indoor pools
Furnaces installed in laundry rooms
Furnaces installed in hobby or craft rooms
Furnaces installed near chemical storage areas





































