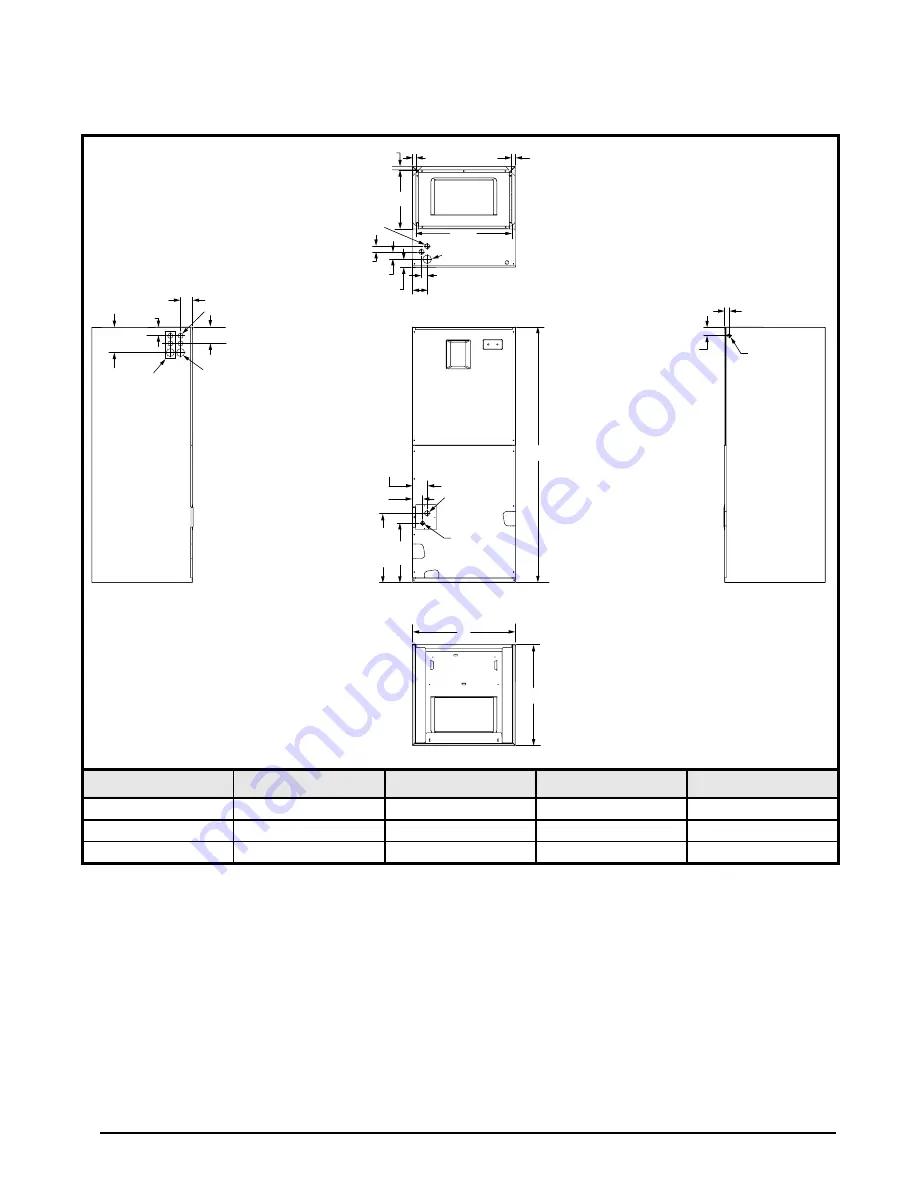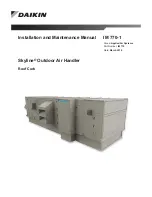
14
FIGURES & TABLES
Table 3. B4VM-E Series Physical Dimensions
Cabinet Size
H
W
A
Detail D
B
43-5/16
19-11/16
18-1/4
No
Tall B
49-5/16
19-11/16
18-1/4
No
C
55-15/16
22-7/16
21
Yes
3/4”
3/4”
3/4”
13”
1 1/4”
1 5/8”
1 7/8”
1 1/4”
3 1/4”
2 5/8”
ø11/8” K.O. (Typ.)
ø1 3/4” K.O.
(Typ.)
1 7/8”
3 5/8”
5 5/8”
DETAIL
“D”
3 1/4”
2 1/4”
15 1/4”
13”
SUCTION
LIQUID
W
1 1/8”
1 7/8”
Ø7/8" K.O.
H
22”
“A”
ø1 1/8” K.O. (Typ.)
ø17/8” K.O.



























