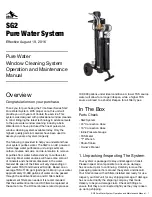
11
Pipe
Size
Length (including fittings)
10'
20'
30'
40'
50'
60'
70'
80'
90'
100'
125'
(3m)
(6m)
(9m)
(12m)
(15m)
(18m)
(21m)
(24m)
(27m)
(30m)
(38m)
3/4"
360
247
199
170
151
137
126
117
110
104
92
1"
678
466
374
320
284
257
237
220
207
195
173
1 1/4"
1,390
957
768
657
583
528
486
452
424
400
355
1 1/2"
2,090
1,430
1,150
985
873
791
728
677
635
600
532
2"
4,020
2,760
2,220
1,900
1,680
1,520
1,400
1,300
1,220
1,160
1,020
2 1/2"
6,400
4,400
4,400
3,020
2,680
2,430
2,230
2,080
1,950
1,840
1,630
3"
11,300
7,780
7,780
5,350
4,740
4,290
3,950
3,760
3,450
3,260
2,890
4"
23,100 15,900 12,700 10,900
9,660
8,760
8,050
7,490
7,030
6,640
5,890
Table 1. For Less than 8” WC initial supply pressure
Maximum Natural Gas Delivery Capacity (0.5” Pressure Drop) [Schedule 40 Metalic Pipe]
Values in Table are in Cubic Feet of Gas per Hour (0.60 Specific Gravity, 0.5” Pressure Drop, inlet pressure less than 2psi). Contact your gas
supplier for BTU/Cubic Foot ratings. For simplification of your calculations, 1 Cubic Foot of Gas is approximately equivalent to 1000 BTU.
Table 2. For 8” WC – 10.5” WC initial supply pressure
Maximum Natural Gas Delivery Capacity (3.0” Pressure Drop) [Schedule 40 Metalic Pipe]
Values in Table are in Cubic Feet of Gas per Hour (0.60 Specific Gravity, 3.0” Pressure Drop, 8.0” WC or greater supply pressure, inlet
pressure less than 2psi). Contact your gas supplier for BTU/Cubic Foot ratings. For simplification of your calculations, 1 Cubic Foot of
Gas is approximately equivalent to 1000 BTU.
Instructions
1. Size each outlet branch starting from the furthest
using the Btuh required and the length from the meter.
2. Size each section of the main line using the length to
the furthest outlet and the Btuh required by everything
after that section.
Sample Gas Line
Sample Calculation - (Using 0.5” WC Pressure Drop Table)
Outlet A: 45' (13.5m) (Use 50' (15m)), 50,000 Btuh requires 1/2"
Outlet B: 40' (12m), 65,000 Btuh requires 1/2"
Section 1: 45' (13.5m) (Use 50' (15m)), 115,000 Btuh requires 3/4"
Outlet C: 30' (9m), 35,000 Btuh requires 1/2"
Section 2: 45' (13.5m) (Use 50' (15m)), 150,000 Btuh requires 3/4"
Outlet D: 25' (7.5m) (Use 30' (9m)), 25,000 Btuh requires 1/2"
Section 3: 45' (13.5m) (Use 50' (15m)), 175,000 Btuh requires 1"
Outlet E: 25' (7.5m) (Use 30' (9m)), 199,900 Btuh requires 3/4"
Section 4: 45' (13.5m) (Use 50' (15m)), 355,000 Btuh requires 1 1/4"
Natural Gas
Meter
Noritz Condensing Tankless Gas Water Heater
(199,900 Btuh)
Clothes Dryer
(35,000 Btuh)
Barbecue
(50,000 Btuh)
Gas Range Stove
(65,000 Btuh)
10' (3m)
10' (3m)
10' (3m)
10' (3m)
5' (1.5m)
5' (1.5m)
5' (1.5m)
5' (1.5m)
5' (1.5m)
5' (1.5m)
Gas Fireplace
(25,000 Btuh)
Section 3 Section 2
Section 1
Outlet A
Outlet B
Outlet C
Outlet D
Outlet E
Section 4
Natural Gas
Meter
Clothes Dryer
(35,000 Btuh)
Barbecue
(50,000 Btuh)
Gas Range Stove
(65,000 Btuh)
10' (3m)
10' (3m)
10' (3m)
10' (3m)
5' (1.5m)
5' (1.5m)
5' (1.5m)
5' (1.5m)
5' (1.5m)
5' (1.5m)
Gas Fireplace
(25,000 Btuh)
Instructions
1. Size each outlet branch starting from the furthest
using the Btuh required and the length from the meter.
2. Size each section of the main line using the length to
the furthest outlet and the Btuh required by everything
after that section.
Sample Gas Line
Sample Calculation (Using 3.0” WC Pressure Drop Table)
Outlet A: 45' (13.5m) (Use 50' (15m)), 50,000 Btuh requires 1/2"
Outlet B: 40' (12m), 65,000 Btuh requires 1/2"
Section 1: 45' (13.5m) (Use 50' (15m)), 115,000 Btuh requires 1/2"
Outlet C: 30' (9m), 35,000 Btuh requires 1/2"
Section 2: 45' (13.5m) (Use 50' (15m)), 150,000 Btuh requires 1/2"
Outlet D: 25' (7.5m) (Use 30' (9m)), 25,000 Btuh requires 1/2"
Section 3: 45' (13.5m) (Use 50' (15m)), 175,000 Btuh requires 1/2"
Outlet E: 25' (7.5m) (Use 30' (9m)), 199,900 Btuh requires 1/2"
Section 4: 45' (13.5m) (Use 50' (15m)), 355,000 Btuh requires 3/4"
Section 3 Section 2
Section 1
Outlet A
Outlet B
Outlet C
Outlet D
Outlet E
Section 4
Noritz Condensing Tankless Gas Water Heater
(199,900 Btuh)
Pipe
Size
Length (including fittings)
10'
20'
30'
40'
50'
60'
70'
80'
90'
100'
125'
(3m)
(6m)
(9m)
(12m)
(15m)
(18m)
(21m)
(24m)
(27m)
(30m)
(38m)
1/2"
454
312
250
214
190
172
158
147
138
131
116
3/4"
949
652
524
448
397
360
331
308
289
273
242
1"
1,787
1,228
986
844
748
678
624
580
544
514
456
1 1/4"
3,669
2,522
2,025
1,733
1,536
1,392
1,280
1,191
1,118
1,056
936
1 1/2"
5,497
3,778
3,034
2,597
2,302
2,085
1,919
1,785
1,675
1,582
1,402
2"
10,588
7,277
5,844
5,001
4,433
4,016
3,695
3,437
3,225
3,046
2,700
2 1/2"
16,875
11,598
9,314
7,971
7,065
6,401
5,889
5,479
1,540
4,856
4,303
3"
29,832 20,503
16,465
14,092 12,489
11,316
10,411
9,865
9,087
8,584
7,608
4"
43678
30,020 24,107
20,632 18,286 16,569
15,243 14,181 13,305
12,568
11,139












































