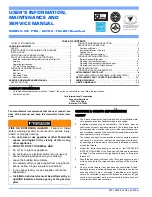
22
the rating plate less 4% for each 1,000 feet. To determine
the exact input rate, perform the following procedures:
1. Shut off all other gas fi red appliances.
2. Start and run the furnace in high fi re for at least 3
minutes.
3. Measure the time (in seconds) required for the gas
meter to complete one revolution.
4. Convert the time per revolution to cubic feet of gas per
hour using Table 8 (page 38).
5. Multiply the gas fl ow rate in cubic feet per hr by the
heating value of the gas in Btu per cubic ft to obtain
the fi ring rate in Btuh. See example.
Use fi eld supplied wire to connect the thermostat’s
dehumidifi er output to the terminal marked
DHUM.
The
thermostat should be set so that the
DHUM
output is
high (positive) when dehumidifi cation is needed. See also
Dehumidifi cation Options section (page 21)
CAUTION:
The variable speed control board is used
by other appliances. Many of the terminals
and connections on the board are for
other appliances and are not used in two-
stage applications. The only two-stage fi eld
connection to this board is the DHUM terminal,
used to reduce blower speed during cooling.
Example
:
• Time for 1 revolution of a gas meter with a 1 cubic ft
dial = 40 seconds.
• From Table 8 read 90 cubic ft gas per hr.
• Local heating value of the gas (obtained from gas
supplier) = 1,040 Btu per cubic ft.
• Input rate = 1,040 x 90 = 93,600 Btuh.
HI Input
Adjusting Screw
Lo Input
Adjusting Screw
Figure 19. HI & LO Input Adjusting Screws
6. The manifold pressure must be set to the appropriate
value for each installation by a qualifi ed installer, service
agency or the gas supplier.
WARNING:
Do not attempt to drill the gas orifi ces. Use only
factory supplied orifi ces. Improperly drilled
orifi ces may cause fi re, explosion, carbon
monoxide poisoning, personal injury or death.
a.) Remove plastic cap from pressure regulator.
b.) Obtain the manifold pressure setting required
for this installation by referring to Table 10 (page
39) for Propane or Tables 12 or 13 (page 40) for
Natural Gas.
c.) Using an Allen wrench, turn the the LO Input
Adjusting Screw on the LO side of the regulator
to adjust the reduced input setting or turn the HI
Input Adjusting Screw (Figure 19) on the side
of the regulator to adjust the full input setting.
START-UP & ADJUSTMENTS
Pre-Start Check List
Verify the polarity of the connections are correct, the
line voltage power leads are securely connected and
the furnace is properly grounded.
Verify that all needed thermostat wires are securely
connected to the correct leads on the terminal strip of
the circuit board. See Figures 15 - 17 (page 20).
Verify the gas line service pressure does not exceed
10.0 inches of W.C., and is not less than 4.5 inches W.C.
for natural gas. For LP gas the line service pressure
must not exceed 14 in. W.C., and must not be less than
11.0 in. W.C.
Verify the roll-out and manual reset switch is closed. If
necessary, press the red button to reset a switch.
DO
NOT install a jumper wire across a switch to defeat
its function.
If a switch reopens on startup, DO NOT
reset the switch without identifying and correcting the
fault condition.
Verify the blower door is in place, closing the door switch
in the line voltage circuit.
Verify the gas line has been purged and all connections
are leak free.
Start-up Procedures
Do not perform these steps until all of the checks in the
previous steps have been completed:
1. Set the thermostat to the lowest setting.
2. Turn off all electrical power to the furnace.
3. Follow the Operating Instructions on the furnace label.
4. Set the thermostat above room temperature and verify
the Operating Sequence. See page 23.
5. After 5 minutes of operation, set the thermostat below
room temperature and verify steps 11 - 12 of the
Operating Sequence (page 24).
Verifying & Adjusting Input Rate
The input rate must be verifi ed for each installation to
prevent over-fi ring of the furnace.
NOTE:
The input rate
must not exceed the rate shown on the furnace rating plate.
At altitudes above 2,000 feet, it must not exceed that on















































