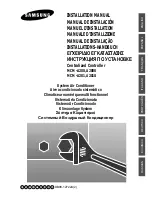
4
5. INSTALLING THE INDOOR UNIT
The indoor section of the unit should be installed before
proceeding with the routing of refrigerant piping. Consult
the Installation Instructions of the indoor unit (i.e., air handler,
fan coil unit, etc.) for details regarding installation.
6. CONNECTING REFRIGERANT TUBING
BETWEEN THE INDOOR AND OUTDOOR UNIT
General Information — Once the outdoor and indoor unit
placement has been determined, route the refrigerant tubing
between the equipment in accordance with sound installation
practices. Refrigerant tubing should be routed in a manner
that minimizes the length of tubing and the number of bends
in the tubing. Refrigerant tubing should be supported in a
manner that the tubing will not vibrate or abrade during
system operation. Tubing should be kept clean of foreign
debris during installation and installation of a liquid line filter
drier is recommended if cleanliness or adequacy of system
evacuation is unknown or compromised. Every effort
should be made by the installer to ensure that the field
installed refrigerant containing components of the system
have been installed in accordance with these instructions
and sound installation practices so as to insure reliable
system operation and longevity. The maximum
recommended interconnecting refrigerant line length is 75
feet, and the vertical elevation difference between the
indoor and outdoor sections should not exceed 20 feet.
Optional Equipment — Optional equipment (i.e.: filter/
driers, liquid line solenoid valves, etc.) should be installed in
strict accordance with the manufacturer’s Installation
Instructions.
For refrigerant line sets that incorporate single shot couplings
only:
1. Remove protective caps from the unit and the refrigerant
line couplings
2. Carefully wipe all coupling threads and seals with a
clean cloth to remove any dust or foreign material which
could contaminate the refrigerant system.
3. Using refrigerant oil, lightly lubricate the diaphragm,
seal and threads on the male unit coupling.
4. Connect couplings as follows:
a.
HOLD REFRIGERANT LINE IN STRAIGHT
POSITION TO UNIT COUPLING AND THREAD
COUPLING HALVES TOGETHER BY HAND TO
INSURE PROPER CONNECTION. Hold body of
the line coupling hex, with wrench, while slowly
tightening the union nut until a definite resistance
(bottoming out) is felt.
b.
Mark the position of union nut (match lines on the
line coupling and the unit bulk head), and then
tighten the coupling an additional 1/4 turn to insure
WARNING:
Turn off all electrical power at the main circuit
box before wiring electrical power to the outdoor
unit. Failure to comply may cause severe personal
injury or death.
!
Wiring Diagram/Schematic — A wiring diagram/schematic
is located on the inside cover of the electrical box of the
outdoor unit. The installer should become familiar with the
wiring diagram/schematic before making any electrical
connections to the outdoor unit.
Outdoor Unit Connections — The outdoor unit requires
both power and control circuit electrical connections. Refer
to the unit wiring diagram/schematic for identification and
location of outdoor unit field wiring interfaces.
Control Circuit Wiring — The outdoor unit is designed to
operate from a 24 VAC control circuit. Control circuit wiring
must comply with the current provisions of the “National
Electrical Code” (ANSI C1.) and with applicable local codes
having jurisdiction.
Thermostat Connections — Thermostat connections
should be made in accordance with the instructions supplied
with the thermostat and with the instructions
supplied with
the indoor equipment.
Electrical Wiring — Electrical wiring must comply with
the current provisions of the “National Electrical Code”
(ANSI C1.) and with applicable local codes having
jurisdiction.Use of rain tight conduit is recommended.
Electrical conductors shall have a minimum circuit
ampacity in compliance with the outdoor unit rating label.
The facility shall employ electrical circuit protection at a
current rating no greater than that indicated on the outdoor
unit rating label.
leak-proof connection. (See Table of Torque Values
for recommended torque values if a torque wrench
is used.)
TABLE OF TORQUE VALUES
Coupling Size
Torque
3/8” (10 mm)
10 - 12 ft. lbs.
Liquid Line Coupling
(Metric: 14-16 N-m)
3/4” (19 mm) or
34-45 ft. lbs.
7/8” (22 mm)
(Metric: 47-61 N-m)
Vapor Line Coupling
Service Valve Cap
5-6 ft. lbs.
(Metric: 7-8 N-m)
7. MAKING ELECTRICAL CONNECTIONS


























