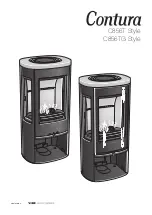
SE
FR
FI
DE
GB
IT
NO
DK
NL
Fakta
3
Données Techniques
15
Tiedot
27
Fakten
7
Facts
19
Dati Tecnici
31
Fakta
11
Fakta
23
Gegevens
35
Installationsavstånd
4
Distances d’installation 16
Asennusetäisyys
28
Installationsabstände
8
Installation distances
20
Distanze di sicurrezza
32
Installasjonsavstand
12
Installationsafstand
24
Installatieafstand
36
Prestandadeklaration
5
Déclaration des performance
17
Suoritustasoilmoitus
29
Leistungsdeklaration
9
Declaration of performance
21
Dichiarazione di prestazione
33
Ytelseserklæring
13
Præstationserklæring
25
Prestatieverklaring
37
Montering
39
Montage
39
Asennus
39
Montage
39
Assembly
39
Montaggio
39
Montering
39
Montering
39
Monteren
39


































