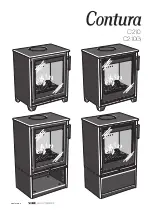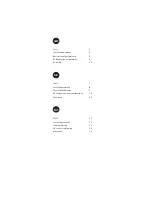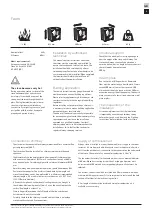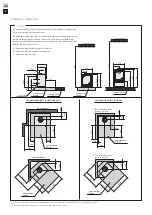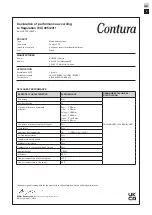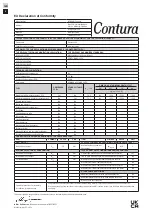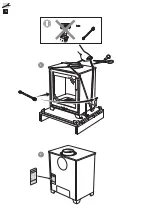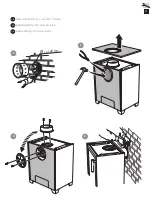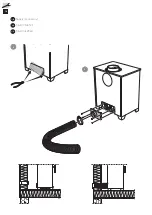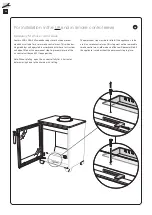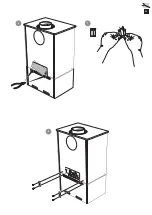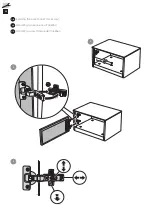
GB
4
The minimum distance in front of the stove opening to combustible parts of the building
or interior decoration must be at least 1,4 m.
The dimension diagrams only show the minimum permitted installation distances for the
stove. When connecting to a steel flue, also note the safety distance requirements of
the flue. The safety distance between an uninsulated flue and a combustible part of the
building should be at least 500 mm.
Installation distances
A = height from floor to chimney connection upwards
B = height from floor to c/c chimney connection rear
C = height from floor to air inlet
** To prevent discolouration of painted non-flammable walls we recommend that the same side distance as to combustible walls is used.
*** Example of an approved firewall is 120 mm solid brick or 100 mm aerated concrete.
INSTALLATION AGAINST COMBUSTIBLE WALLS
INSTALLATION AGAINST FIREWALLS
C210
170
**50
305
**50
570
150
500
Fire-retardant wall of
brick or concrete
***
Constructional
Hearth
320
200
250
400
150
150
500
Combustible wall
Constructional
Hearth
365
100
520
775
500
800
Combustible wall
Constructional
Hearth
315
**50
445
700
500
800
Fire-retardant wall of
brick or concrete
Constructional
Hearth
***
650
1875
615
500
250
Combustible roof
Constructional
Hearth
B 505
A 605
125
C 100
410
500
25
15
355
115
Air inlet Ø80
Ø126
Constructional
Hearth
Combustible floor
2100
275
500
250
880
845
B 735
Combustible roof
Combustible floor
Summary of Contents for Contura C210
Page 1: ...C210 C210G contura eu ...
Page 8: ...16 10 10 VA NA DIU M No 7 CHROME 1 2 LEK 10 10 VA NA DI UM No 7 CHRO M E ...
Page 10: ...18 HK HK 1 2 SE GB NO Tilluft Tillbehör Supply Accessory Tilluft Tilbehør ...
Page 11: ...19 1 3 2 ...
Page 13: ...21 7 5 6 ...
Page 16: ...24 4 5 3 ...
Page 17: ...25 6 7 8 ...
Page 19: ......
Page 20: ...811482 IAV SE EX C210 2 2022 08 31 NIBE AB Box 134 285 23 Markaryd Sweden contura eu ...

