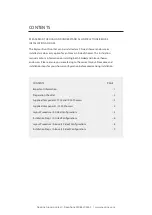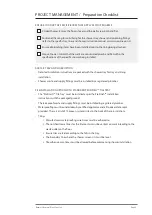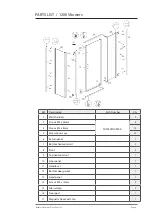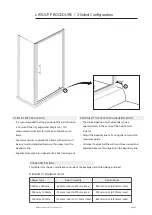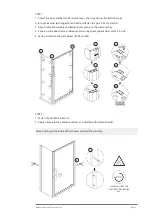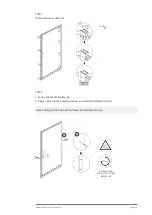
Page 8
Raymor Showers / Pivot Door Set
LAYOUT PROCEDURE / Alcove Configuration
Shower Door
Minimum
Maximum
900mm x 900mm
842mm
882mm
1000mm x 1000mm
942mm
982mm
1200mm x 900mm
1142mm
1182mm
ProFinish
TM
Tray
ProFinish
TM
Tray Sizes
900 Tray
885mm (W) x 900mm (D)
1000 Tray
985mm (W) x 1000mm (D)
1200 Tray
1185mm (W) x 900mm (D)
OTHER APPLICATIONS
This table is for shower installations outside of the package installation being outlined.
MINIMUM TO MAXIMUM GUIDE
ACRYLIC TRAY APPLICATION
• Frame to precisely fit the specific tray you are using.
• Mark out the outside boundary line at 15mm in from the
outside of the tray. Plumb up the walls.
PROFINISH
TM
TILE TRAY WITH HOB APPLICATION
• Standard Raymor Pivot Alcove “ProFinish
TM
Tray” sizes
detailed in the table below.
• The table below provides the finished measurement of
the framed and lined Alcove with GIB Aqualine® 10mm
or similar wall board.
• Mark the outside boundary line at the centre position on
the hob of the installed and tiled ProFinish
TM
Tray.
Dotted Line
Indicates Outside
Boundary


