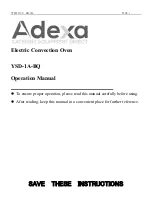
N550 Bakers Oven | Installation Manual
7 |
P a g e
Positioning the Stove
STANDARD INSTALLATION CLEARANCES
One of the main necessary precautions when installing a wood stove is to leave sufficient
space between the stove (top, sides, back, front, and under stove pipes) and any other material
that can catch fire.
It is extremely important that you respect required installation distances and that you respect
local installation regulations. This is for your safety! The manufacturer is not responsible for the
product, if it is not installed following these recommendations. The following clearances may only
be reduced by means approved by the regulatory authority.
A combustible surface is anything that can burn (i.e. sheet rock, wall paper, wood, fabrics etc.)
These surfaces are not limited to those that are visible and include materials that are behind non-
combustible materials. If you are not sure of the combustible nature of a material, consult your
local fire officials.
Figure 4. a) Parallel installation, b) Corner installation
Table 1. Clearances to combustible surfaces
Description
Dimension (inches)
Dimension (millimeters)
A
–
Back Wall to Flue Pipe
12.5”
318mm
B
–
Side Wall to Flue Pipe
22.5”
572mm
C
–
Wall to Flue Pipe
15”
381mm
D
–
Back Wall to Appliance
10”
254mm
E
–
Side Wall to Appliance
12”
305mm
F
–
Wall to Appliance
5”
127mm
–
Ceiling to Appliance Top
51”
1296mm





























